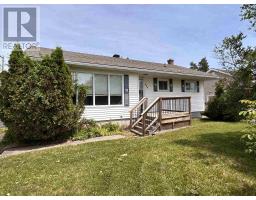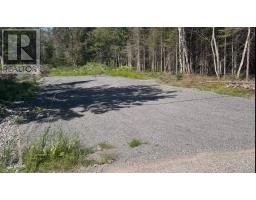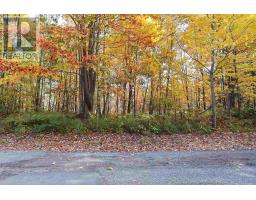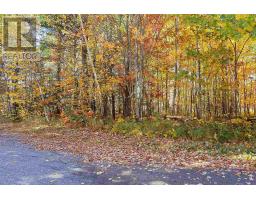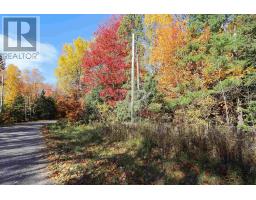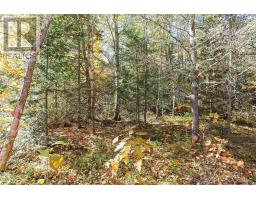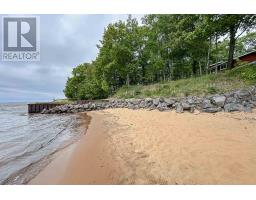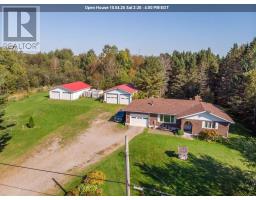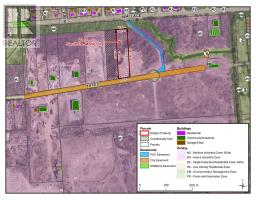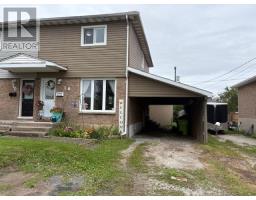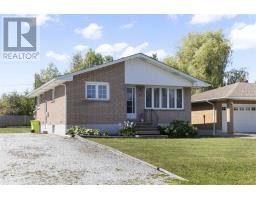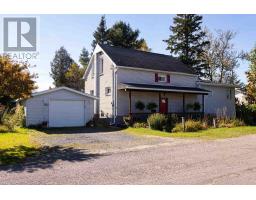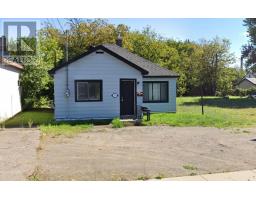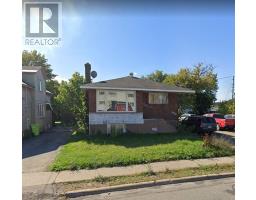38 Alden RD, Sault Ste. Marie, Ontario, CA
Address: 38 Alden RD, Sault Ste. Marie, Ontario
3 Beds2 Baths962 sqftStatus: Buy Views : 197
Price
$279,900
Summary Report Property
- MKT IDSM252636
- Building TypeNo Data
- Property TypeNo Data
- StatusBuy
- Added7 weeks ago
- Bedrooms3
- Bathrooms2
- Area962 sq. ft.
- DirectionNo Data
- Added On22 Sep 2025
Property Overview
Well-kept 3-bed, 2-bath semi in the A Patch in the City's West End. Ready for its new family to make years of memories. New patio door in dining room to be installed before closing. Don't wait - call today for your private viewing! (id:51532)
Tags
| Property Summary |
|---|
Property Type
Single Family
Storeys
2
Square Footage
962 sqft
Community Name
Sault Ste. Marie
Land Size
under 1/2 acre
Built in
1976
Parking Type
No Garage,Gravel
| Building |
|---|
Bedrooms
Above Grade
3
Bathrooms
Total
3
Partial
1
Interior Features
Basement Type
Full (Finished)
Building Features
Features
Crushed stone driveway
Foundation Type
Poured Concrete
Style
Semi-detached
Architecture Style
2 Level
Square Footage
962 sqft
Heating & Cooling
Heating Type
Heat Pump
Utilities
Utility Type
Cable(Available),Electricity(Available),Natural Gas(Available),Telephone(Available)
Exterior Features
Exterior Finish
Brick, Vinyl
Parking
Parking Type
No Garage,Gravel
| Land |
|---|
Lot Features
Fencing
Fenced yard
| Level | Rooms | Dimensions |
|---|---|---|
| Second level | Primary Bedroom | 14.6 x 9.11 |
| Bedroom | 10.9 x 8.1 | |
| Bedroom | 10.0 x 10.4 | |
| Bathroom | 4 PCE | |
| Basement | Recreation room | 13.9 x 14.11 |
| Bathroom | 2 PCE | |
| Office | 7.3 x 11.5 | |
| Utility room | 9.3 x 5.7 | |
| Main level | Kitchen | 9.7 x 11.9 |
| Dining room | 8.1 x 11.9 | |
| Living room | 9.11 x 15.3 |
| Features | |||||
|---|---|---|---|---|---|
| Crushed stone driveway | No Garage | Gravel | |||























