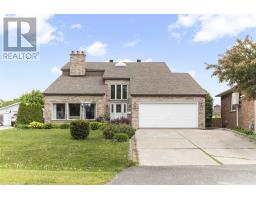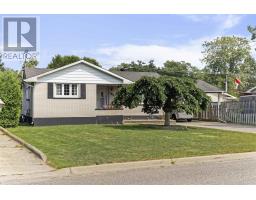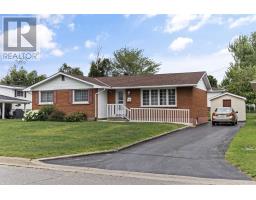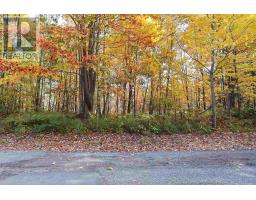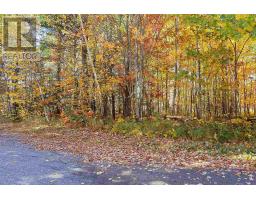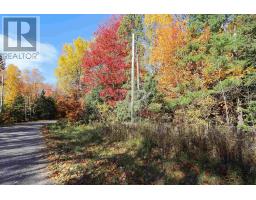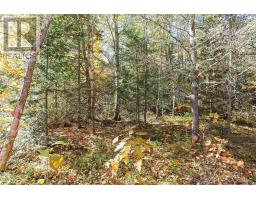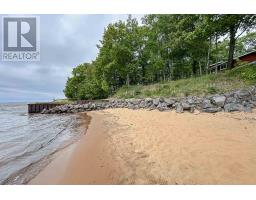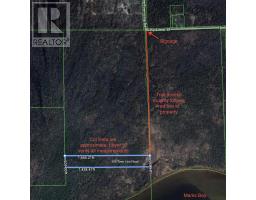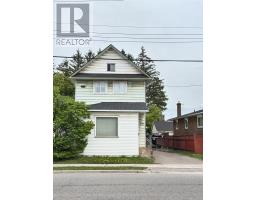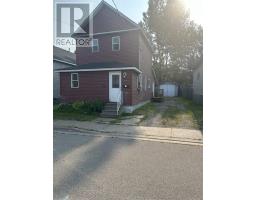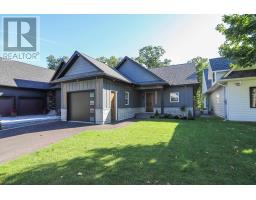518 Allen's Side RD, Sault Ste. Marie, Ontario, CA
Address: 518 Allen's Side RD, Sault Ste. Marie, Ontario
Summary Report Property
- MKT IDSM251755
- Building TypeNo Data
- Property TypeNo Data
- StatusBuy
- Added4 weeks ago
- Bedrooms4
- Bathrooms2
- Area1860 sq. ft.
- DirectionNo Data
- Added On07 Jul 2025
Property Overview
Oversized bungalow sitting on over 2 acres of land with a nice rural setting! Brand new build! This sprawling bungalow has fantastic curb appeal and offers over 1860 sqft of main floor space along with a full basement! The attached garage is approx 28x32 with 13.8 foot ceilings and the lot is over 620 feet deep allowing ample space for any buyer to utilize and develop to their needs and wants! Inside you will walk into a very functional layout with large front and side foyers, spacious open concept living space, nice kitchen with island, patio doors off dining space, large living room with vaulted ceilings, 4 bedrooms, nice primary bedroom with walk in closet and ensuite and so much more! Efficient gas forced air heating with central air conditioning, triple pane windows, full unfinished basement with great ceiling height, rough in for third bathroom and ready to be developed into an amazing space. Incredible home on a nice country setting in a great west end location! Immediate occupancy available! Call today. NOTE: OWNER TO COMPLETE BASEMENT INSULATION, AND PLUMBING (id:51532)
Tags
| Property Summary |
|---|
| Building |
|---|
| Level | Rooms | Dimensions |
|---|---|---|
| Main level | Foyer | 8x5 |
| Living room | 17.5x13.10 | |
| Dining room | 14.6x9 | |
| Kitchen | 14x14 | |
| Bathroom | x0 | |
| Primary Bedroom | 14.10x12.6 | |
| Bathroom | x0 | |
| Bedroom | 10x10 | |
| Bedroom | 10.4x10 | |
| Bedroom | 11.10x10 |
| Features | |||||
|---|---|---|---|---|---|
| Crushed stone driveway | Garage | Gravel | |||
| Air exchanger | Central air conditioning | ||||











































