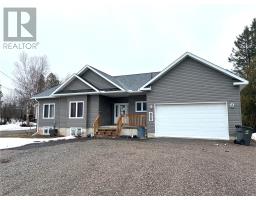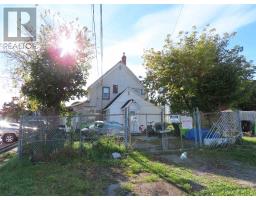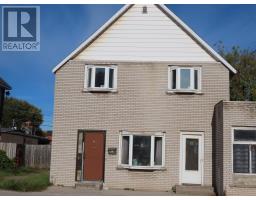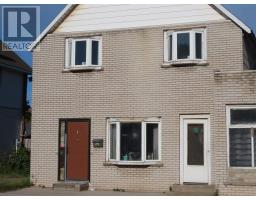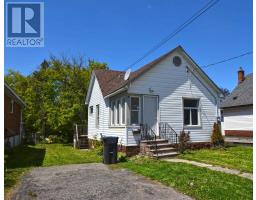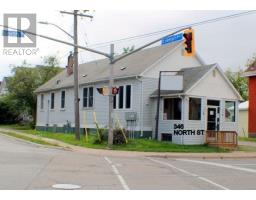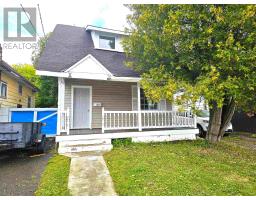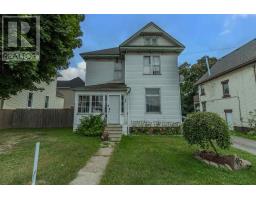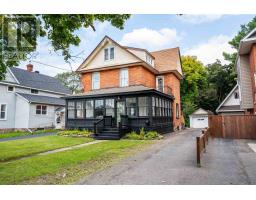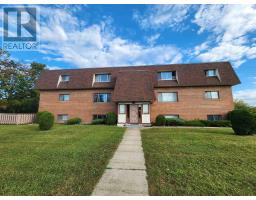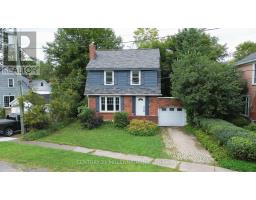70 LASALLE CT CRESCENT, Sault Ste Marie, Ontario, CA
Address: 70 LASALLE CT CRESCENT, Sault Ste Marie, Ontario
Summary Report Property
- MKT IDX12355982
- Building TypeHouse
- Property TypeSingle Family
- StatusBuy
- Added3 weeks ago
- Bedrooms4
- Bathrooms3
- Area1100 sq. ft.
- DirectionNo Data
- Added On21 Aug 2025
Property Overview
Located in beautiful Sault Ste. Marie, this Solid constructed, two story, 4 Bedroom situates in the desirable Northern Heights Subdivision, a quiet, subdivision suitable for the growing family, working couple and retirees alike--this is a comfortable and safe--quality neighborhood , close to the Hospital. The In-Law Suite adds that attractive element many buyers are looking for--with it's own kitchen, bathroom and private entrance. Steps from newly constructed super school, Superior Heights, and Sault College; located directly next door to a park. The 20 x 20 attached garage and exceptional 6 car plus finished driveway and 2 large sheds will accommodate parking and storage for all your toys! The yard is nicely treed, and lawn well kept. Steel Roof. Brick Construction. Updated windows. Dry Concrete Basement----Solid. Clean. Vacant. Move in ready! (id:51532)
Tags
| Property Summary |
|---|
| Building |
|---|
| Land |
|---|
| Level | Rooms | Dimensions |
|---|---|---|
| Second level | Bedroom | 3 m x 2.8 m |
| Bedroom | 5 m x 4 m | |
| Bedroom | 4.5 m x 2.5 m | |
| Bedroom | 4 m x 4 m | |
| Basement | Kitchen | 5 m x 3.5 m |
| Living room | 5 m x 4 m | |
| Main level | Living room | 4 m x 7 m |
| Dining room | 3 m x 3.5 m | |
| Kitchen | 4 m x 3.5 m |
| Features | |||||
|---|---|---|---|---|---|
| Irregular lot size | Flat site | In-Law Suite | |||
| Attached Garage | Garage | Water Heater | |||
| Water meter | Apartment in basement | Separate entrance | |||
| Fireplace(s) | |||||


































