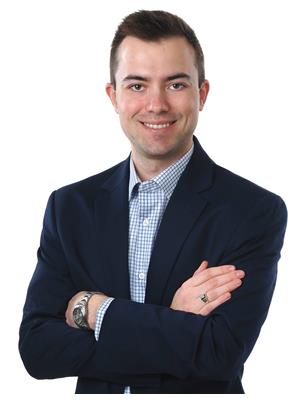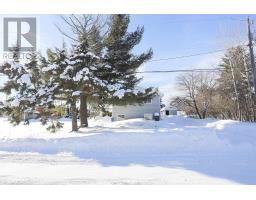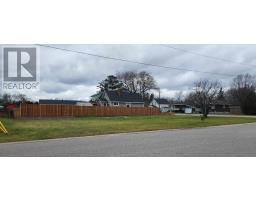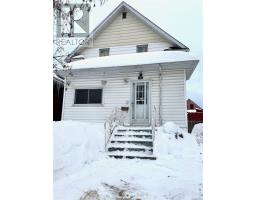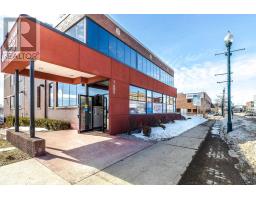721 Third Line W # #11, Sault Ste. Marie, Ontario, CA
Address: 721 Third Line W # #11, Sault Ste. Marie, Ontario
Summary Report Property
- MKT IDSM250280
- Building TypeRow / Townhouse
- Property TypeSingle Family
- StatusBuy
- Added4 days ago
- Bedrooms1
- Bathrooms1
- Area0 sq. ft.
- DirectionNo Data
- Added On18 Feb 2025
Property Overview
Are you at least 55 years of age and looking for a Life-Time Deal! Then look no further and become one of sixteen residents in the beautiful Meadowview Villa! The only life-lease opportunity you can find in Sault Ste. Marie and in close proximity to the Sault Area Hospital, Windsor Farms Park, the SSM Animal Clinic, restaurants, hub trail and more. This cozy one bedroom, one bathroom unit is ready to move into with all appliances included, an in-suite laundry room, a gazebo and deck to enjoy the warmer days out on, and a storage locker. The monthly fee of $630 covers your taxes, utilities, and common elements all in one, hassle-free! Plus, if you plan on hosting an event, why not book out the common room and kitchen, while also having the peace of mind that all your maintenance needs are taken care of by a residency that gives back to its members. Contact your Realtor today to learn more and book a viewing! (id:51532)
Tags
| Property Summary |
|---|
| Building |
|---|
| Level | Rooms | Dimensions |
|---|---|---|
| Main level | Kitchen | 14 X 9 |
| Living room/Dining room | 11 x 21 | |
| Bedroom | 11 x 12 | |
| Bathroom | 4pc | |
| Laundry room | 7 x 9 |
| Features | |||||
|---|---|---|---|---|---|
| Paved driveway | No Garage | Dishwasher | |||
| Alarm System | Stove | Dryer | |||
| Microwave | Refrigerator | Washer | |||
| Common Area Indoors | Storage - Locker | ||||





































