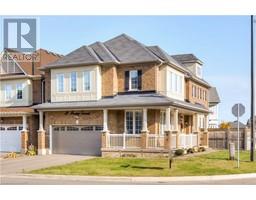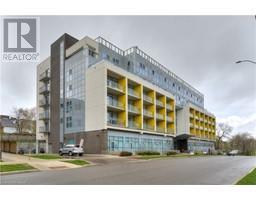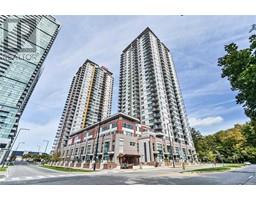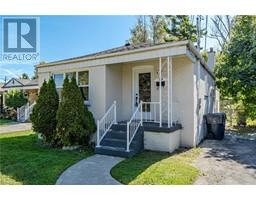11 TOWN CENTRE Court TEBE - Bendale, Scarborough, Ontario, CA
Address: 11 TOWN CENTRE Court, Scarborough, Ontario
Summary Report Property
- MKT ID40574423
- Building TypeApartment
- Property TypeSingle Family
- StatusBuy
- Added1 weeks ago
- Bedrooms2
- Bathrooms2
- Area1047 sq. ft.
- DirectionNo Data
- Added On18 Jun 2024
Property Overview
Welcome to urban living with a suburban twist! Nestled in Scarborough's vibrant city center, this spacious two-bedroom, two-bathroom condo offers the best of both worlds – the convenience of condo living with the comfort of a townhouse ambiance. Enjoy abundant natural light flooding through large windows, creating a bright and inviting atmosphere. Convenience is key with shopping and amenities just steps away. But the real luxury lies within the condo complex itself, boasting an array of amenities including a theater room, exercise room, steam room, sauna, hot tub, pool, games room, party room, change rooms, and a BBQ patio area. Experience the perfect blend of city convenience and suburban tranquility – schedule your viewing today! (id:51532)
Tags
| Property Summary |
|---|
| Building |
|---|
| Land |
|---|
| Level | Rooms | Dimensions |
|---|---|---|
| Second level | 4pc Bathroom | 8'0'' x 5'11'' |
| Bedroom | 10'1'' x 12'1'' | |
| Bedroom | 8'8'' x 14'9'' | |
| Main level | 2pc Bathroom | 2'11'' x 8'6'' |
| Features | |||||
|---|---|---|---|---|---|
| Underground | Visitor Parking | Dishwasher | |||
| Dryer | Refrigerator | Stove | |||
| Washer | Wine Fridge | Central air conditioning | |||
| Exercise Centre | Party Room | ||||

















































