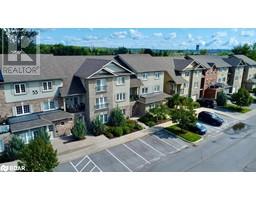27 BRIGHTSIDE Drive TEWH - West Hill, Scarborough, Ontario, CA
Address: 27 BRIGHTSIDE Drive, Scarborough, Ontario
Summary Report Property
- MKT ID40712247
- Building TypeHouse
- Property TypeSingle Family
- StatusBuy
- Added3 days ago
- Bedrooms3
- Bathrooms2
- Area1555 sq. ft.
- DirectionNo Data
- Added On17 Apr 2025
Property Overview
Opportunity Awaits at 27 Brightside Drive, Scarborough! Looking for the perfect starter home or a smart investment opportunity? This charming 1,189 sq. ft. side-split sits on a beautiful 48 x 98 ft. fully fenced lot, offering endless potential to build sweat equity and make it your own! Inside, the open-concept main floor boasts a spacious living and dining area, ideal for entertaining. The kitchen features a full suite of appliances and ample storage. Upstairs, you'll find three generously sized bedrooms and two bathrooms, perfect for a growing family. Nestled in a family-friendly neighborhood, this home is just a short walk to schools, parks, shopping, a community center, public transit, and major commuter routes. Plus, it's close to Rouge National Park—the perfect place to enjoy the outdoors with hiking, swimming, canoeing, fishing, and evening bonfires! Property is being sold as-is. Requested closing date after June 30, 2025. Don’t miss this incredible opportunity to build sweat equity and unlock this home's full potential! (id:51532)
Tags
| Property Summary |
|---|
| Building |
|---|
| Land |
|---|
| Level | Rooms | Dimensions |
|---|---|---|
| Second level | 4pc Bathroom | 4'9'' x 10'5'' |
| Bedroom | 9'2'' x 10'0'' | |
| Bedroom | 8'8'' x 13'2'' | |
| Primary Bedroom | 12'6'' x 10'6'' | |
| Basement | Laundry room | 18'10'' x 7'3'' |
| 3pc Bathroom | 5'4'' x 4'8'' | |
| Recreation room | 20'7'' x 16'5'' | |
| Main level | Foyer | 6'7'' x 13'1'' |
| Breakfast | 6'11'' x 7'3'' | |
| Kitchen | 9'5'' x 7'3'' | |
| Dining room | 9'5'' x 10'6'' | |
| Living room | 19'1'' x 13'2'' |
| Features | |||||
|---|---|---|---|---|---|
| Paved driveway | Attached Garage | Carport | |||
| Central Vacuum - Roughed In | Dishwasher | Dryer | |||
| Refrigerator | Stove | Washer | |||
| Microwave Built-in | Window Coverings | Central air conditioning | |||




























