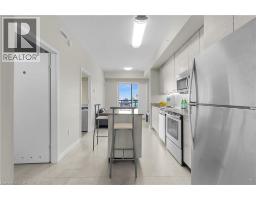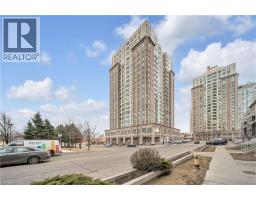85 GENNELA Square TER2 - Rouge E11, Scarborough, Ontario, CA
Address: 85 GENNELA Square, Scarborough, Ontario
Summary Report Property
- MKT ID40768686
- Building TypeHouse
- Property TypeSingle Family
- StatusBuy
- Added1 weeks ago
- Bedrooms5
- Bathrooms4
- Area3219 sq. ft.
- DirectionNo Data
- Added On11 Sep 2025
Property Overview
RAVINE LOT! Welcome to this beautifully remodelled 4+1 bed home, featuring nearly 3,000sqft of thoughtfully designed living space. Perfectly situated on a tranquil ravine lot with unobstructed views of the Rouge National Urban Park. Step inside to discover an impressive open concept main floor, complete with a spacious foyer, a bright eat-in kitchen featuring plenty of hardwood cabinets, marble countertops and backsplash. The inviting atmosphere is enhanced by spotlights in the soffits and the warmth of a wood- burning fireplace. A walkout leads to a 17' x 25' private deck, built in 2023, perfect for outdoor entertaining while overlooking the lush green space. This meticulously upgraded home includes refinished hardwood floors throughout the main level and an elegant oak staircase, refinished Feb 2025. Enjoy unobstructed views from the primary bedroom with a beautiful private ensuite bath and a walk-in closet. The inviting walkout basement, ideal for a potential in-law suite, features separate entrance with newly poured concrete stairs (Nov 2024) and a 4pc bath complete with a jacuzzi tub. The basement includes a high-end kitchen with stone countertops and a wet bar, making it perfect for entertaining. Extra attic insulation (April 2022)and a newer driveway (Nov 2020). Don't miss out on this immaculate home that combines elegance and functionality with a picturesque one of a kind backdrop! (id:51532)
Tags
| Property Summary |
|---|
| Building |
|---|
| Land |
|---|
| Level | Rooms | Dimensions |
|---|---|---|
| Second level | Bedroom | 14'10'' x 11'5'' |
| Bedroom | 11'5'' x 11'8'' | |
| Bedroom | 15'1'' x 14'10'' | |
| 4pc Bathroom | Measurements not available | |
| Full bathroom | Measurements not available | |
| Primary Bedroom | 19'0'' x 14'1'' | |
| Lower level | Cold room | Measurements not available |
| Laundry room | Measurements not available | |
| 4pc Bathroom | Measurements not available | |
| Kitchen | 34'11'' x 14'4'' | |
| Bedroom | 11'10'' x 11'4'' | |
| Main level | Foyer | Measurements not available |
| 2pc Bathroom | Measurements not available | |
| Family room | 15'4'' x 12'2'' | |
| Eat in kitchen | 17'9'' x 10'10'' | |
| Dining room | 11'2'' x 11'11'' | |
| Living room | 13'11'' x 10'5'' |
| Features | |||||
|---|---|---|---|---|---|
| Cul-de-sac | Visual exposure | Ravine | |||
| Backs on greenbelt | Conservation/green belt | Automatic Garage Door Opener | |||
| In-Law Suite | Attached Garage | Dishwasher | |||
| Dryer | Microwave | Refrigerator | |||
| Stove | Washer | Hood Fan | |||
| Window Coverings | Garage door opener | Central air conditioning | |||






















































