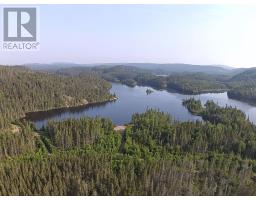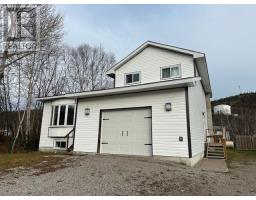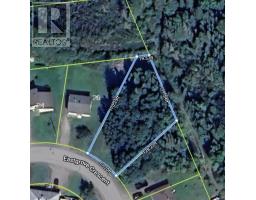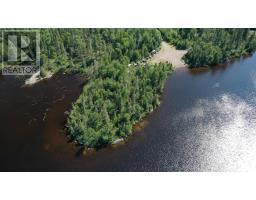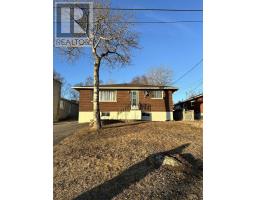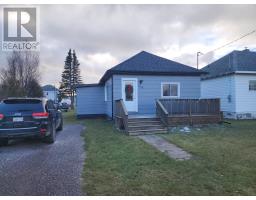100 Centennial DR, SCHREIBER, Ontario, CA
Address: 100 Centennial DR, Schreiber, Ontario
4 Beds2 Baths2390 sqftStatus: Buy Views : 297
Price
$149,900
Summary Report Property
- MKT IDTB252681
- Building TypeNo Data
- Property TypeNo Data
- StatusBuy
- Added21 weeks ago
- Bedrooms4
- Bathrooms2
- Area2390 sq. ft.
- DirectionNo Data
- Added On28 Aug 2025
Property Overview
Custom-4 Bedroom Family Home. Spacious and inviting, this custom 4-bedroom, 2-bath home offers plenty of room for a growing family. The layout features an eat-in kitchen and a separate dining room, perfect for gatherings. The living room showcases soaring ceilings with an exposed beam, creating a warm and welcoming atmosphere. Enjoy the convenience of a main floor family room and laundry, making everyday living simple and functional. Situated close to quad and walking trails, this property blends comfort with outdoor adventure. Home will need flooring in bedrooms, carpets have been removed. (id:51532)
Tags
| Property Summary |
|---|
Property Type
Single Family
Storeys
1
Square Footage
2390 sqft
Community Name
Schreiber
Land Size
under 1/2 acre
Built in
1987
Parking Type
No Garage,Gravel
| Building |
|---|
Bedrooms
Above Grade
4
Bathrooms
Total
4
Interior Features
Appliances Included
Dishwasher, Jetted Tub, Dryer, Refrigerator, Washer
Basement Type
Crawl space
Building Features
Features
Crushed stone driveway
Foundation Type
Block
Style
Detached
Architecture Style
Bungalow
Square Footage
2390 sqft
Structures
Shed
Heating & Cooling
Heating Type
Baseboard heaters
Utilities
Utility Type
Electricity(Available)
Utility Sewer
Sanitary sewer
Water
Municipal water
Exterior Features
Exterior Finish
Siding, Vinyl
Parking
Parking Type
No Garage,Gravel
| Level | Rooms | Dimensions |
|---|---|---|
| Main level | Living room | 20 x 23.05 |
| Primary Bedroom | 19.01 x 10.11 | |
| Kitchen | 23.11 x 10.05 | |
| Dining room | 14.02 x 12.8 | |
| Bedroom | 12.01 x 9.09 | |
| Bedroom | 12.01 x 10.03 | |
| Bedroom | 15.05 x 9.02 | |
| Bonus Room | 19.02 x 18.07 | |
| Laundry room | 14.06 x 7.08 | |
| Bathroom | 3 PC | |
| Bathroom | 3 PC |
| Features | |||||
|---|---|---|---|---|---|
| Crushed stone driveway | No Garage | Gravel | |||
| Dishwasher | Jetted Tub | Dryer | |||
| Refrigerator | Washer | ||||













































