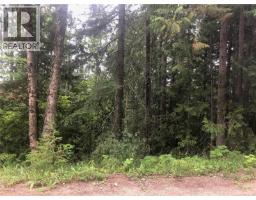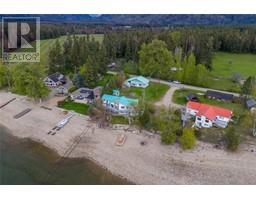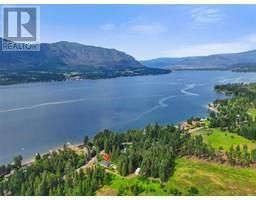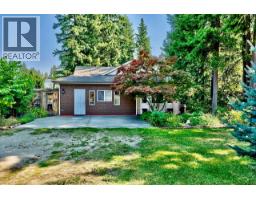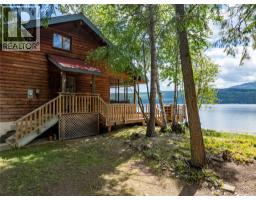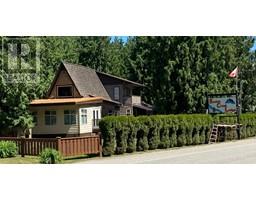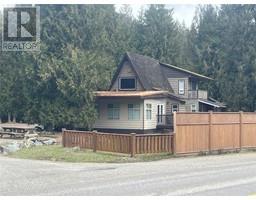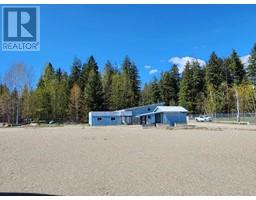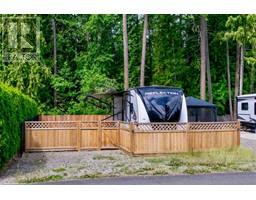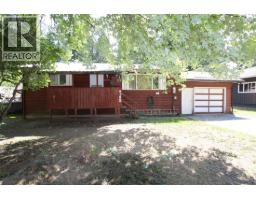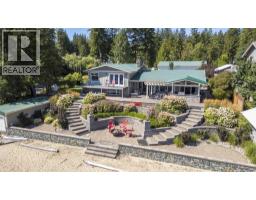4498 Squilax Anglemont Road Unit# 39 North Shuswap, Scotch Creek, British Columbia, CA
Address: 4498 Squilax Anglemont Road Unit# 39, Scotch Creek, British Columbia
Summary Report Property
- MKT ID10343763
- Building TypeHouse
- Property TypeSingle Family
- StatusBuy
- Added13 weeks ago
- Bedrooms4
- Bathrooms4
- Area2500 sq. ft.
- DirectionNo Data
- Added On24 Jul 2025
Property Overview
Welcome to Talana Bay!! This well run Stata community does everything right. Low annual fees, community water, road maintenance and a great neighborhood. This newer home built in 2014 features a vaulted ceiling in the main room with beautiful sunshine windows and a gas fireplace with blower, 3.5 baths, A beautiful bright kitchen with stainless steal Samsung appliances. Primary bedroom is on the main floor with a 3 piece ensuite and walk-in closet. The bright lower walk out level features 2 more bedrooms a full 3 piece bathroom and a wet bar. The top level has a large bedroom a 4 piece bathroom and an open loft great for the younger kids. Enjoy the beautiful large .39 acre yard that has space for RV parking with RV plugin and sewer dump. There is a community beach and dock available to the offshore residence. (id:51532)
Tags
| Property Summary |
|---|
| Building |
|---|
| Level | Rooms | Dimensions |
|---|---|---|
| Second level | Loft | 12'5'' x 11'7'' |
| Bedroom | 12' x 10'5'' | |
| 3pc Bathroom | 6'9'' x 9'2'' | |
| Lower level | Family room | 17'10'' x 15'9'' |
| Full bathroom | 5' x 7'10'' | |
| Bedroom | 13'6'' x 11'8'' | |
| Bedroom | 12' x 12' | |
| Main level | Laundry room | 5'7'' x 5'10'' |
| Partial bathroom | 5'10'' x 4' | |
| Full bathroom | 9'3'' x 10'' | |
| Primary Bedroom | 14'1'' x 11'10'' | |
| Living room | 13'7'' x 17'3'' | |
| Kitchen | 11' x 10'1'' |
| Features | |||||
|---|---|---|---|---|---|
| Two Balconies | Attached Garage(2) | RV | |||
| Refrigerator | Dishwasher | Dryer | |||
| Oven - Electric | Water Heater - Electric | Microwave | |||
| Washer & Dryer | |||||





























