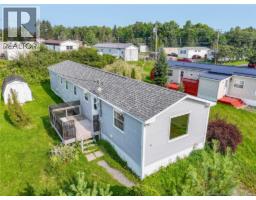111 Scotch Lake Road, Scotch Settlement, New Brunswick, CA
Address: 111 Scotch Lake Road, Scotch Settlement, New Brunswick
Summary Report Property
- MKT IDNB121375
- Building TypeHouse
- Property TypeSingle Family
- StatusBuy
- Added1 weeks ago
- Bedrooms3
- Bathrooms2
- Area1850 sq. ft.
- DirectionNo Data
- Added On25 Jun 2025
Property Overview
Escape to the country and be only 25 minutes to the city. 5 minutes to Mactaquac Beach, Marina & Golf course. This 3 bedroom/2 bath home offers many features, including 2 year old ducted Central Air heating/cooling system to every room. Enter inside off of the new deck into the entry area which leads to the open concept kitchen & dining area. Kitchen has been renovated & modernized and has plenty of cupboards and counter space with an island. Newer appliances included. Large cozy living area located off of the hallway leads to the 2 bedrooms and a bathroom. Large primary bedroom features a huge walk-in closet and is located on the southeast corner of home, overlooking the valley. A large corner bathroom with tile flooring and jet soaker tub completes this level. Downstairs you will find a family room that has enough space for the whole family to play or relax. 3rd bedroom is down here, located in the south corner of the home with egress window, beside a full bathroom & laundry room. Huge rec room or storage area is unfinished and has a walkout basement for easy access to the backyard where you will find a workshop/storage shed with power & freedom to roam. Windows replaced in 2008, Concrete septic tank 2002. New roof shingles 2025. 60 amp Back Up Generator Panel. This home is move-in ready and can accommodate a quick closing. (id:51532)
Tags
| Property Summary |
|---|
| Building |
|---|
| Level | Rooms | Dimensions |
|---|---|---|
| Basement | Storage | 12'8'' x 22'8'' |
| Utility room | 10'6'' x 5'4'' | |
| Bath (# pieces 1-6) | 9'5'' x 7'5'' | |
| Bedroom | 9'4'' x 14'4'' | |
| Family room | 11'6'' x 18'0'' | |
| Main level | Bedroom | 10'0'' x 9'4'' |
| Primary Bedroom | 13'3'' x 11'2'' | |
| Bath (# pieces 1-6) | 10'0'' x 11'3'' | |
| Living room | 17'6'' x 11'6'' | |
| Dining room | 15'0'' x 7'0'' | |
| Kitchen | 12'6'' x 9'0'' |
| Features | |||||
|---|---|---|---|---|---|
| Balcony/Deck/Patio | Central air conditioning | Heat Pump | |||
| Air exchanger | |||||





















































