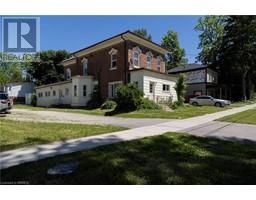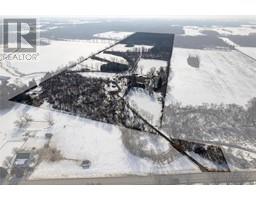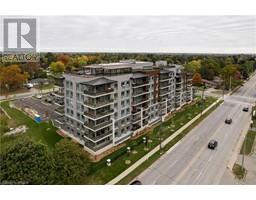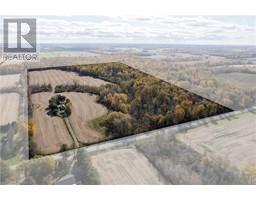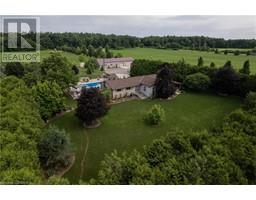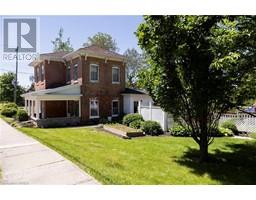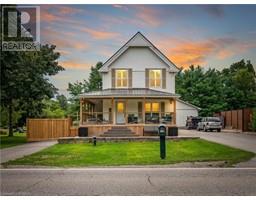264 OAKLAND Road 2120 - Scotland, Scotland, Ontario, CA
Address: 264 OAKLAND Road, Scotland, Ontario
3 Beds2 Baths1674 sqftStatus: Buy Views : 100
Price
$589,000
Summary Report Property
- MKT ID40678247
- Building TypeHouse
- Property TypeSingle Family
- StatusBuy
- Added14 hours ago
- Bedrooms3
- Bathrooms2
- Area1674 sq. ft.
- DirectionNo Data
- Added On17 Dec 2024
Property Overview
Spacious and affordable family home in the quaint village of Scotland. Offering 4 bedrooms, 2 full bathrooms, generous principal rooms, a large private back yard and a converted former garage which is used as additional living space. The back yard is perfect for the kids and dog to run around and play and the extra-large driveway can accommodate numerous vehicles with ease. Within walking distance to the school, park, walking trails, churches, convenience and liquor store, post office, library, restaurants and brewhouse and a short drive to Hwy 403. Enjoy small town living in this clean, safe and quiet neighbourhood. Do not delay, book your private viewing today. (id:51532)
Tags
| Property Summary |
|---|
Property Type
Single Family
Building Type
House
Storeys
2
Square Footage
1674 sqft
Subdivision Name
2120 - Scotland
Title
Freehold
Land Size
0.25 ac|under 1/2 acre
Built in
1895
| Building |
|---|
Bedrooms
Above Grade
3
Bathrooms
Total
3
Interior Features
Appliances Included
Water softener
Basement Type
Partial (Unfinished)
Building Features
Features
Country residential
Foundation Type
Poured Concrete
Style
Detached
Architecture Style
2 Level
Square Footage
1674 sqft
Rental Equipment
Water Heater
Heating & Cooling
Cooling
Central air conditioning
Heating Type
Forced air
Utilities
Utility Type
Electricity(Available),Natural Gas(Available)
Utility Sewer
Septic System
Water
Drilled Well
Exterior Features
Exterior Finish
Vinyl siding
Neighbourhood Features
Community Features
Quiet Area, Community Centre
Amenities Nearby
Park, Place of Worship, Playground, Schools
Parking
Total Parking Spaces
3
| Land |
|---|
Lot Features
Fencing
Partially fenced
Other Property Information
Zoning Description
SR
| Level | Rooms | Dimensions |
|---|---|---|
| Second level | Bedroom | 10'9'' x 11'6'' |
| 4pc Bathroom | Measurements not available | |
| Bedroom | 10'9'' x 9'6'' | |
| Primary Bedroom | 13'2'' x 17'5'' | |
| Other | 14'0'' x 27'3'' | |
| Main level | Other | 9'3'' x 11'0'' |
| Office | 15'5'' x 17'10'' | |
| 3pc Bathroom | Measurements not available | |
| Den | 12'0'' x 13'8'' | |
| Eat in kitchen | 11'0'' x 20'8'' | |
| Dining room | 16'5'' x 13'7'' | |
| Living room | 13'4'' x 13'2'' |
| Features | |||||
|---|---|---|---|---|---|
| Country residential | Water softener | Central air conditioning | |||






















