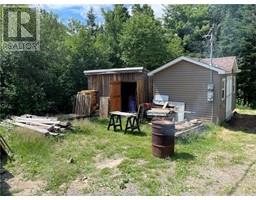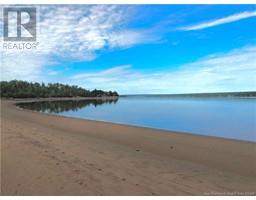38 Parker Road, Scoudouc, New Brunswick, CA
Address: 38 Parker Road, Scoudouc, New Brunswick
Summary Report Property
- MKT IDNB115019
- Building TypeHouse
- Property TypeSingle Family
- StatusBuy
- Added5 weeks ago
- Bedrooms3
- Bathrooms1
- Area1320 sq. ft.
- DirectionNo Data
- Added On28 Mar 2025
Property Overview
Stunning Brand-New Bungalow Modern Comfort & Endless Potential! Welcome to this beautifully crafted brand-new construction bungalow, offering 1,320 sq. ft. of thoughtfully designed living space on the main floor. Step into an inviting open-concept layout that seamlessly blends a spacious living room, a bright and airy dining area, and a gorgeous modern kitchen featuring sleek white cabinetry, a center island, and an abundance of natural light. This home boasts three generously sized bedrooms, including a primary suite with a walk-in closet, perfect for all your storage needs. The elegant 4-piece bathroom also includes the convenience of main-floor laundry, adding to the homes functionality. The unfinished lower level is a blank canvas awaiting your personal touch! With a rough-in for a second full bathroom, two egress windows, and ample space, you can easily add two more bedrooms, a family room, and a large storage areaendless possibilities to suit your lifestyle. Additional features include a mini-split heat pump for year-round comfort, central vacuum with accessories, an air exchanger, and a rear deck perfect for outdoor relaxation. Dont miss out on this beautiful propertycall today to schedule your private viewing! (id:51532)
Tags
| Property Summary |
|---|
| Building |
|---|
| Level | Rooms | Dimensions |
|---|---|---|
| Main level | 4pc Bathroom | 14'6'' x 9' |
| Bedroom | 10' x 10'3'' | |
| Bedroom | 10' x 10'3'' | |
| Bedroom | 14'6'' x 13' | |
| Dining room | 9'1'' x 9'6'' | |
| Kitchen | 10'4'' x 10' | |
| Living room | 19'11'' x 16'6'' |
| Features | |||||
|---|---|---|---|---|---|
| Level lot | Balcony/Deck/Patio | Heat Pump | |||




































