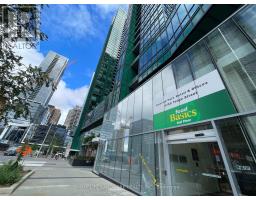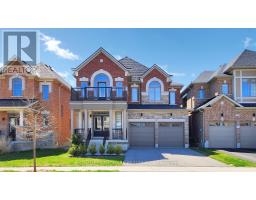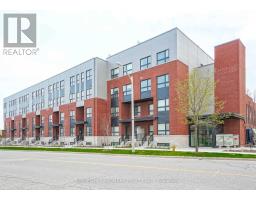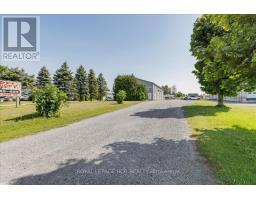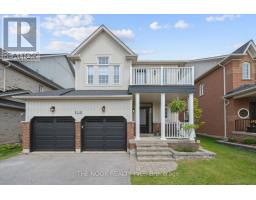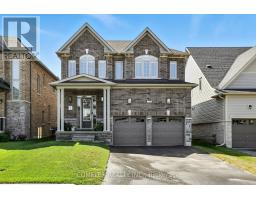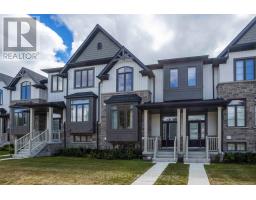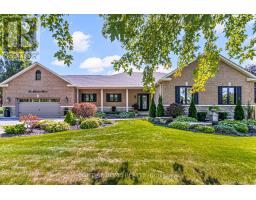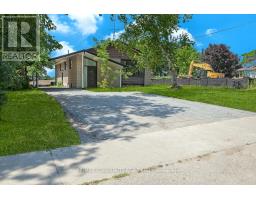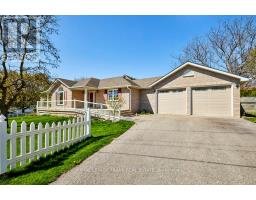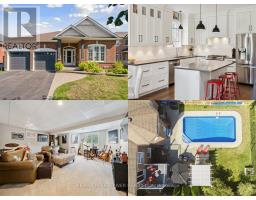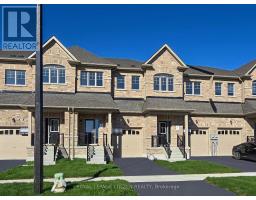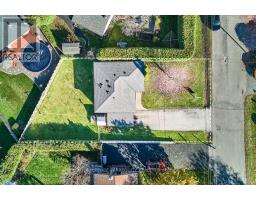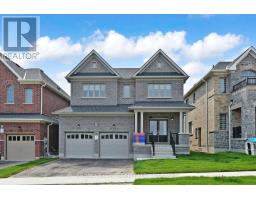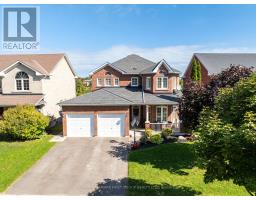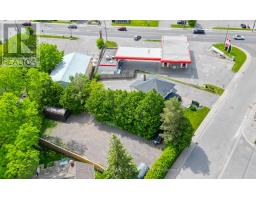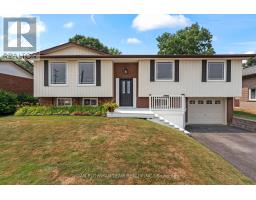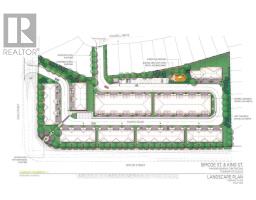104 CAWKERS COVE ROAD, Scugog (Port Perry), Ontario, CA
Address: 104 CAWKERS COVE ROAD, Scugog (Port Perry), Ontario
Summary Report Property
- MKT IDE12171730
- Building TypeHouse
- Property TypeSingle Family
- StatusBuy
- Added11 weeks ago
- Bedrooms6
- Bathrooms5
- Area3500 sq. ft.
- DirectionNo Data
- Added On22 Aug 2025
Property Overview
Over 1.75 Acres Custom Blt *Lake Front *155 Ft Of Waterfront *Absolutely stunning lakefront estate home On Lake Scugog . Executive Located In Port Perry's Prestigious Honey Harbor Heights. Featuring 6 Bedrooms & 5 Bathrooms, Offering Approx. 7,500 Finished Sq/F Of Extraordinary Crafted Living Space, W/23Ft Soaring Cathedral Ceilings in Foyer and Great room. Newly renovated all bathrooms & kitchen on Main. Enjoy Fabulous Full Lake Views From 3 Upper Covered Balconies & Every Rooms! Boating & Fishing, Living Close To Amenities. This Home Offers Tons Of Upgrades And Luxury Matched With Stunning Decor And Taste! Enjoy The Dramatic Great Room With Vaulted Ceilings, Inground Heated Pool, BBQ equipment, Fantastic backyard direct access to Dockyard & Lake shore, 1.75-Acre Lot, Freshly Paved Driveway (2017), 3 Car Garage & Walkout Basement With Solarium, 2 Bedrooms And 2nd Kitchen. (id:51532)
Tags
| Property Summary |
|---|
| Building |
|---|
| Land |
|---|
| Level | Rooms | Dimensions |
|---|---|---|
| Second level | Bathroom | 4.26 m x 2.74 m |
| Bedroom 3 | 4.87 m x 3.65 m | |
| Bedroom 4 | 4.26 m x 3.84 m | |
| Study | 4.6 m x 2.16 m | |
| Basement | Recreational, Games room | 11.1 m x 8.33 m |
| Solarium | 5.02 m x 4.87 m | |
| Kitchen | 6.85 m x 3.71 m | |
| Bedroom 5 | 4.87 m x 3.96 m | |
| Media | 4.26 m x 4.26 m | |
| Main level | Foyer | 6.7 m x 4.14 m |
| Great room | 6.09 m x 6.09 m | |
| Dining room | 4.87 m x 3.65 m | |
| Kitchen | 9.14 m x 5.05 m | |
| Primary Bedroom | 6.09 m x 4.26 m | |
| Bedroom 2 | 3.96 m x 3.65 m | |
| Laundry room | 5.48 m x 2.43 m |
| Features | |||||
|---|---|---|---|---|---|
| Cul-de-sac | Wooded area | Attached Garage | |||
| Garage | Barbeque | Garage door opener remote(s) | |||
| Central Vacuum | Water softener | Oven - Built-In | |||
| Dishwasher | Two stoves | Refrigerator | |||
| Walk out | Central air conditioning | Fireplace(s) | |||

















































