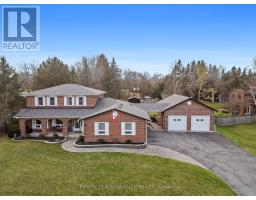1849 SCUGOG STREET, Scugog (Port Perry), Ontario, CA
Address: 1849 SCUGOG STREET, Scugog (Port Perry), Ontario
Summary Report Property
- MKT IDE11958343
- Building TypeHouse
- Property TypeSingle Family
- StatusBuy
- Added8 hours ago
- Bedrooms2
- Bathrooms1
- Area0 sq. ft.
- DirectionNo Data
- Added On05 Feb 2025
Property Overview
Prepare to fall in love with this charming & modern bungalow in the heart of Port Perry! Perfect for first-time buyers or those looking to downsize, this beautifully updated bungalow offers style, comfort, and convenience. Nestled on a desirable corner lot, this fully renovated 2-bedroom home has been thoughtfully upgraded inside and out in 2023. Step inside to discover a bright living space with upgraded vinyl flooring, stylish light fixtures, and an inviting gas fireplace. The stunning updated kitchen features quartz countertops, upgraded appliances, and ample storage. The bathroom has been modernized with high-end finishes for a fresh, contemporary feel. Enjoy year-round comfort with a new heat pump and mini split system, plus the added efficiency of a spray foam-insulated crawl space. The homes curb appeal is enhanced by new vinyl siding, soffits, and updated exterior finishes. Outside, relax on your private covered deck or take advantage of the detached garage for parking and storage. Located just steps from downtown Port Perry, you're within walking distance of the waterfront, charming shops, restaurants, and more. With a driveway on Perry St, enjoy the benefits of a quiet, low-traffic location while staying close to all amenities. (id:51532)
Tags
| Property Summary |
|---|
| Building |
|---|
| Land |
|---|
| Level | Rooms | Dimensions |
|---|---|---|
| Main level | Kitchen | 4.97 m x 3.34 m |
| Other | Living room | 3.63 m x 4.35 m |
| Dining room | 2.14 m x 2.69 m | |
| Primary Bedroom | 3.33 m x 4.82 m | |
| Bedroom 2 | 4.47 m x 2.86 m |
| Features | |||||
|---|---|---|---|---|---|
| Detached Garage | Dishwasher | Dryer | |||
| Microwave | Range | Refrigerator | |||
| Stove | Wall unit | Fireplace(s) | |||































