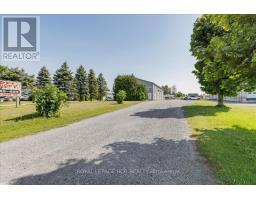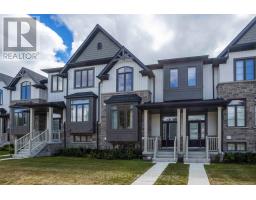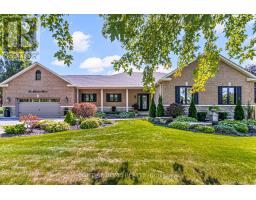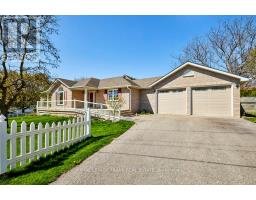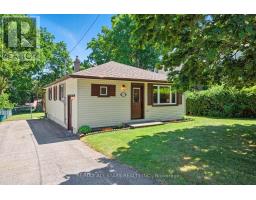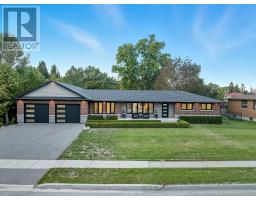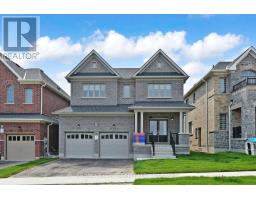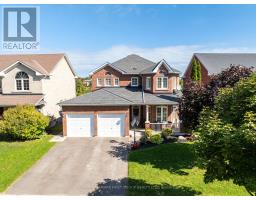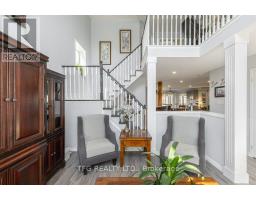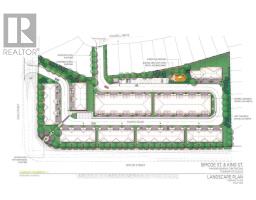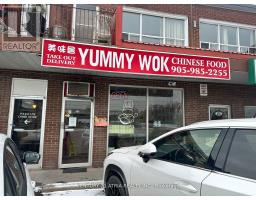42 GLENHAVEN COURT, Scugog (Port Perry), Ontario, CA
Address: 42 GLENHAVEN COURT, Scugog (Port Perry), Ontario
Summary Report Property
- MKT IDE12366401
- Building TypeHouse
- Property TypeSingle Family
- StatusBuy
- Added1 days ago
- Bedrooms2
- Bathrooms3
- Area1500 sq. ft.
- DirectionNo Data
- Added On21 Sep 2025
Property Overview
This home is not staged its simply that well cared for. Looking to Right-Size? Step inside this 2-bedroom, 3-bathroom ranch bungalow in desirable Port Perry. Offering effortless main-floor living in a desirable price range. Designed with comfort and convenience in mind, this home shows like new with quality finishes throughout and thoughtful details that make everyday living easy. Step inside to find a bright, open layout featuring a spacious living area, modern kitchen, and dining space that flows seamlessly for entertaining. The main floor laundry and direct garage access ensure everything you need is right at your fingertips. The primary suite offers a peaceful retreat with its own ensuite, and walk-in closet, while the second bedroom and additional full bath provide room for guests or a home office. The lower level features a cold room, and large unfinished space with R/I for a fourth bathroom to finish or just extra storage. The smaller lot means less upkeep and more time to enjoy life! A fully fenced, low-maintenance yard with a beautifully landscaped patio is ideal for relaxing, entertaining, or letting the grandkids and Fido play safely. Move right in and start enjoying a worry-free lifestyle in a home designed for easy living. (id:51532)
Tags
| Property Summary |
|---|
| Building |
|---|
| Land |
|---|
| Level | Rooms | Dimensions |
|---|---|---|
| Main level | Kitchen | 4.24 m x 4.02 m |
| Eating area | 4.02 m x 3.05 m | |
| Great room | 6.4 m x 3.66 m | |
| Primary Bedroom | 5.06 m x 4.27 m | |
| Bedroom 2 | 3.72 m x 3.38 m | |
| Laundry room | 2.1 m x 1.74 m |
| Features | |||||
|---|---|---|---|---|---|
| Irregular lot size | Attached Garage | Garage | |||
| Garage door opener remote(s) | Dishwasher | Dryer | |||
| Garage door opener | Microwave | Stove | |||
| Washer | Refrigerator | Central air conditioning | |||
| Air exchanger | Fireplace(s) | ||||








































