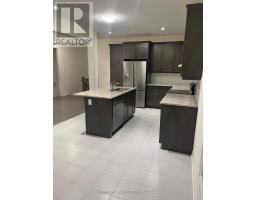5 EDINBOROUGH AVENUE, Scugog (Port Perry), Ontario, CA
Address: 5 EDINBOROUGH AVENUE, Scugog (Port Perry), Ontario
3 Beds3 Baths0 sqftStatus: Buy Views : 126
Price
$1,224,900
Summary Report Property
- MKT IDE9379866
- Building TypeHouse
- Property TypeSingle Family
- StatusBuy
- Added2 weeks ago
- Bedrooms3
- Bathrooms3
- Area0 sq. ft.
- DirectionNo Data
- Added On18 Dec 2024
Property Overview
Perfect opportunity to move to the lakeside town of Port Perry. This in-town home offers a private, half acre lot within walking distance to schools, recreational facilities, Lake Scugog, Victorian downtown Queen Street and the many amenities that Port Perry has to offer. This two storey red brick home offers an eat-in kitchen, main level laundry, interior garage access, gas fireplace and so much more! Winding stairs take you to the second level with a double door entry to the primary bedroom with ensuite and walk-in closet. Move in ready and make it your own- the opportunities are endless to call 5 Edinborough home! Seller relocating. **** EXTRAS **** 200 amp breakers, septic pumped (2024), gas furnace, garage door openers (id:51532)
Tags
| Property Summary |
|---|
Property Type
Single Family
Building Type
House
Storeys
2
Community Name
Port Perry
Title
Freehold
Land Size
118.39 x 208.8 FT
Parking Type
Attached Garage
| Building |
|---|
Bedrooms
Above Grade
3
Bathrooms
Total
3
Partial
1
Interior Features
Appliances Included
Water Heater, Dishwasher, Dryer, Refrigerator, Stove, Washer
Flooring
Tile, Laminate, Hardwood
Basement Type
Full (Unfinished)
Building Features
Foundation Type
Block
Style
Detached
Structures
Shed
Heating & Cooling
Cooling
Central air conditioning
Heating Type
Forced air
Utilities
Utility Type
Cable(Available)
Utility Sewer
Septic System
Water
Municipal water
Exterior Features
Exterior Finish
Brick
Neighbourhood Features
Community Features
Community Centre
Amenities Nearby
Public Transit, Schools, Place of Worship, Hospital
Parking
Parking Type
Attached Garage
Total Parking Spaces
8
| Land |
|---|
Other Property Information
Zoning Description
R3-Urban Partial Service Residential
| Level | Rooms | Dimensions |
|---|---|---|
| Main level | Foyer | 2.87 m x 2.34 m |
| Living room | 5.77 m x 3.68 m | |
| Dining room | 2.92 m x 3.68 m | |
| Kitchen | 5.87 m x 3.51 m | |
| Family room | 5.33 m x 4.27 m | |
| Laundry room | 1.58 m x 2.41 m | |
| Upper Level | Primary Bedroom | 5.79 m x 3.68 m |
| Bedroom 2 | 3.94 m x 3.63 m | |
| Bedroom 3 | 3.94 m x 3.61 m |
| Features | |||||
|---|---|---|---|---|---|
| Attached Garage | Water Heater | Dishwasher | |||
| Dryer | Refrigerator | Stove | |||
| Washer | Central air conditioning | ||||







































