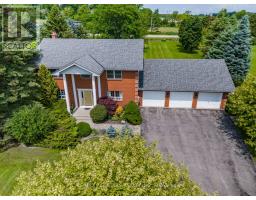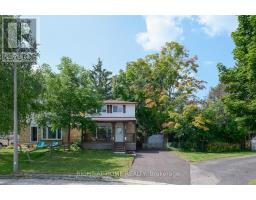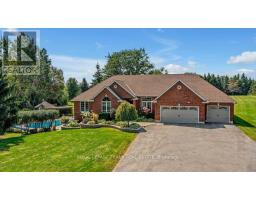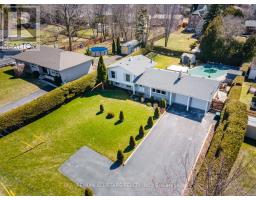12 BROOK STREET, Scugog, Ontario, CA
Address: 12 BROOK STREET, Scugog, Ontario
Summary Report Property
- MKT IDE9251637
- Building TypeHouse
- Property TypeSingle Family
- StatusBuy
- Added14 weeks ago
- Bedrooms3
- Bathrooms3
- Area0 sq. ft.
- DirectionNo Data
- Added On13 Aug 2024
Property Overview
Welcome to your dream home in the heart of Scugog! This beautifully renovated bungalow sits on nearly 3/4 of an acre and offers a perfect blend of modern amenities and serene country living. Step inside to find a fully updated interior featuring a new roof (2021), siding (2021), windows (Main Floor - 2021), Kitchen (2021), floors (2021), and air conditioner (2022). The kitchen is a chef's delight, boasting stunning black stainless steel appliances with a gas range, perfect for preparing family meals or entertaining guests. The spacious property backs onto a tranquil small stream, providing a picturesque and peaceful backdrop for your daily life. The separate garage doubles as a workshop, ideal for hobbyists or additional storage. The basement is partially finished and features a separate entrance, offering potential for an in-law suite or rental opportunity, with no access to the main floor, ensuring complete privacy. It features an additional 3 piece washroom, kitchenette and a living room/bedroom. Situated on a quiet street, this home provides the best of both worlds, a peaceful country setting with easy access to city amenities. Experience the charm of Port Perry living in this meticulously updated bungalow. (id:51532)
Tags
| Property Summary |
|---|
| Building |
|---|
| Land |
|---|
| Level | Rooms | Dimensions |
|---|---|---|
| Main level | Primary Bedroom | 3.81 m x 3.81 m |
| Bedroom | 3.35 m x 3.81 m | |
| Kitchen | 2.74 m x 4.11 m | |
| Living room | 4.34 m x 5.86 m |
| Features | |||||
|---|---|---|---|---|---|
| Backs on greenbelt | Flat site | Conservation/green belt | |||
| Dry | Level | In-Law Suite | |||
| Detached Garage | Water Heater | Water softener | |||
| Dishwasher | Dryer | Microwave | |||
| Refrigerator | Stove | Washer | |||
| Window Coverings | Separate entrance | Central air conditioning | |||







































