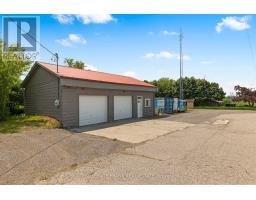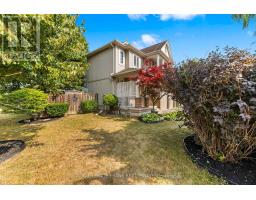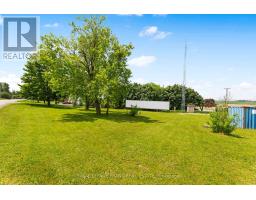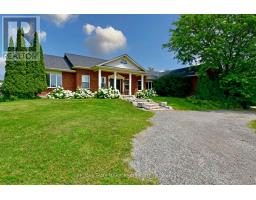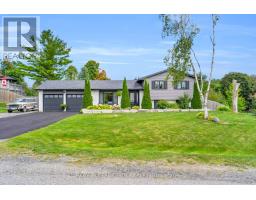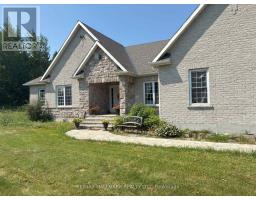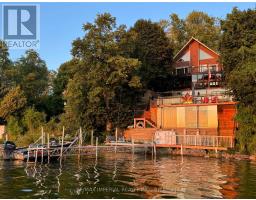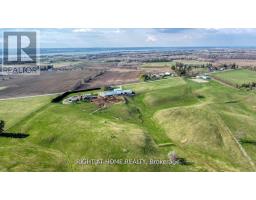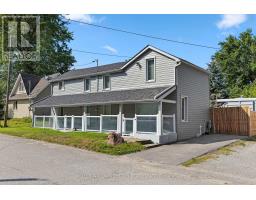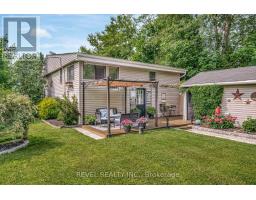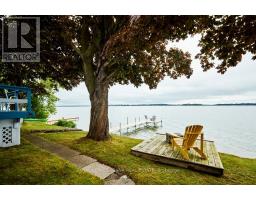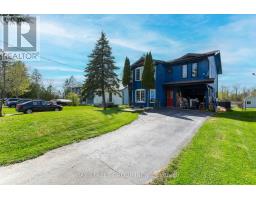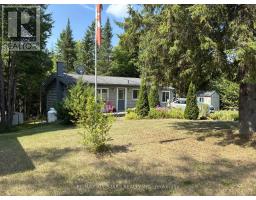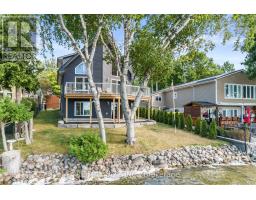264 WILLIAMS POINT ROAD, Scugog, Ontario, CA
Address: 264 WILLIAMS POINT ROAD, Scugog, Ontario
Summary Report Property
- MKT IDE12199715
- Building TypeHouse
- Property TypeSingle Family
- StatusBuy
- Added2 days ago
- Bedrooms4
- Bathrooms2
- Area1100 sq. ft.
- DirectionNo Data
- Added On27 Sep 2025
Property Overview
Waterfront, All-season Living is calling from the shores of Lake Scugog in this warm and welcoming 4-bedroom retreat nestled in the heart of the Williams Point community. Tucked into a peaceful this charming home offers a wade-in hard-bottom shoreline, stunning sunsets, and the kind of laid-back lifestyle you'll savour every day.The kitchen is a true gathering place with beautifully updated custom built-ins, stainless appliances, and a gas stove make it perfect for cooks and company alike. Warm wood floors, rich trim, and vaulted ceilings in the upper primary bedroom lend rustic character, while updated plumbing, electrical, insulation, and bathrooms bring modern peace of mind. Outside, theres a natural gas outlet ready for your BBQ or FireTable. A generous multi-level deck offers room to entertain, dine, or just kick back and enjoy the view. A 40 aluminum Bertrand dock awaits your boat, kayak, or simply a quiet coffee at sunrise. In a friendly waterfront community with its own pitch-and-putt golf course, clubhouse, and social events, this is more than a home its a lifestyle.Whether you're dreaming of summer swims, fall bonfires, or winter ice fishing, this lovingly maintained property makes it all possible. This is the kind of place where you can spend your mornings on the water and your evenings watching the sun dip into the lake. (id:51532)
Tags
| Property Summary |
|---|
| Building |
|---|
| Land |
|---|
| Level | Rooms | Dimensions |
|---|---|---|
| Main level | Kitchen | 6.39 m x 4.63 m |
| Great room | 7.17 m x 4.01 m | |
| Bedroom | 4.16 m x 2.3 m | |
| Bedroom | 3.09 m x 2.4 m | |
| Bedroom | 3.26 m x 2.4 m | |
| Foyer | 2.32 m x 2.3 m | |
| Bathroom | 2.43 m x 2.35 m | |
| Bathroom | Measurements not available | |
| Upper Level | Primary Bedroom | 4.69 m x 4.32 m |
| Features | |||||
|---|---|---|---|---|---|
| Cul-de-sac | Irregular lot size | Country residential | |||
| No Garage | Water Heater | Water softener | |||
| Water Treatment | Dishwasher | Microwave | |||
| Stove | Refrigerator | Central air conditioning | |||
| Separate Electricity Meters | |||||




















































