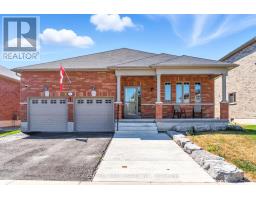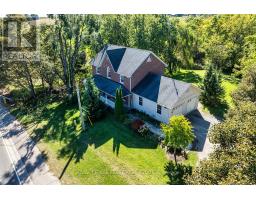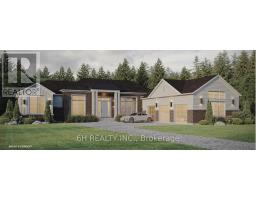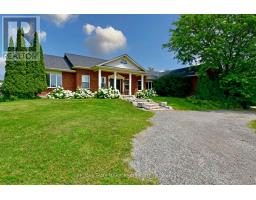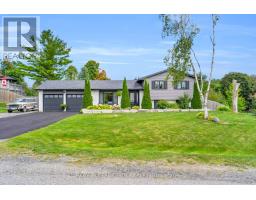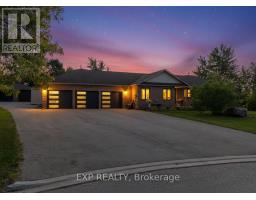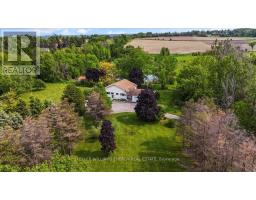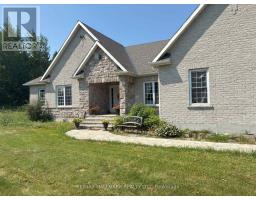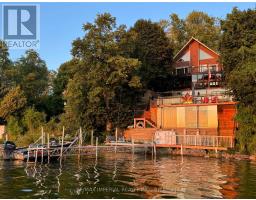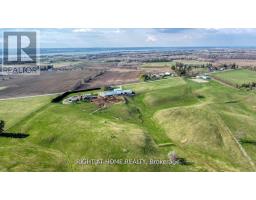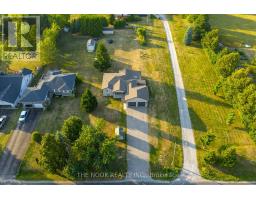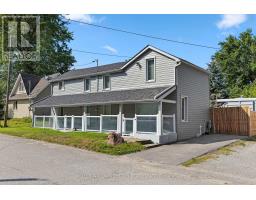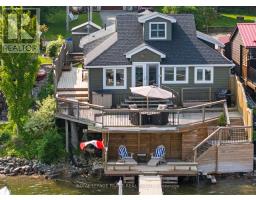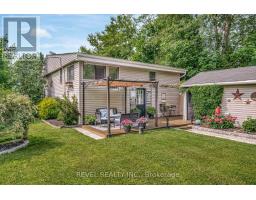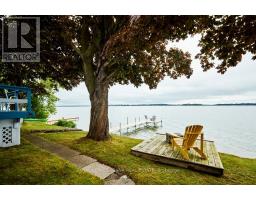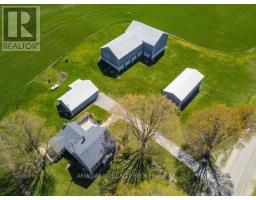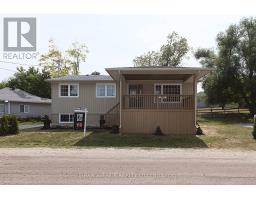27 MARINA DRIVE, Scugog, Ontario, CA
Address: 27 MARINA DRIVE, Scugog, Ontario
Summary Report Property
- MKT IDE12481128
- Building TypeHouse
- Property TypeSingle Family
- StatusBuy
- Added7 days ago
- Bedrooms2
- Bathrooms2
- Area700 sq. ft.
- DirectionNo Data
- Added On26 Oct 2025
Property Overview
Welcome to 27 Marina Drive - a beautifully updated bungalow nestled in the sought-after lakeside community of Caesarea and just steps from Lake Scugog, known for it's sandy bottom beaches. This charming designer finished 2-bedroom, 2-bath home is light filled and offers an inviting open-concept layout. The stately Living/dining room is spacious and has 3 large picture windows. The main floor has hardwood and engineered hardwood through-out. The primary bedroom has garden doors to walk out to a private deck with lake and marina views and a luxurious 4 piece bath. A modern kitchen with granite countertops, white custom cabinetry, subway tile backsplash and a coffee bar. Walkout to the fully fenced back yard oasis with a spacious deck, a covered gazebo and lots of garden space - perfect for entertaining or relaxing outdoors. The finished lower level boasts a cozy gas Napoleon fireplace, pot lights, and a full modern bath, offering flexibility for a potential third bedroom or recreation space. Enjoy the serenity of lakeside living while being close to parks, trails, and all local amenities where you can play basketball, beach volleyball, enjoy the playground and skate park in the park right across the street. Boat, swim and fish and only ten minutes to amenities and restaurants in beautiful Port Perry. Imagine the possibilities. (id:51532)
Tags
| Property Summary |
|---|
| Building |
|---|
| Land |
|---|
| Level | Rooms | Dimensions |
|---|---|---|
| Lower level | Laundry room | 12.9 m x 12.9 m |
| Recreational, Games room | 24.3 m x 23.2 m | |
| Bathroom | 8.4 m x 5.1 m | |
| Main level | Foyer | 13.4 m x 5.5 m |
| Kitchen | 16.5 m x 10.4 m | |
| Living room | 16.5 m x 14 m | |
| Bedroom 2 | 15 m x 9 m | |
| Primary Bedroom | 16.3 m x 10.9 m | |
| Bathroom | 8.4 m x 6.3 m |
| Features | |||||
|---|---|---|---|---|---|
| Detached Garage | Garage | All | |||
| Dryer | Microwave | Stove | |||
| Washer | Water Treatment | Window Coverings | |||
| Refrigerator | Central air conditioning | ||||














































