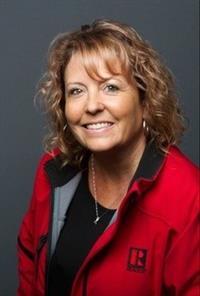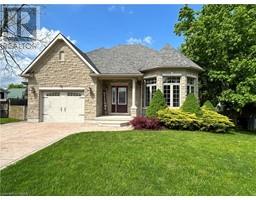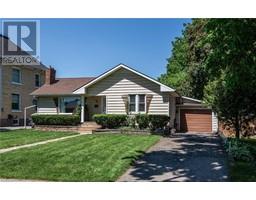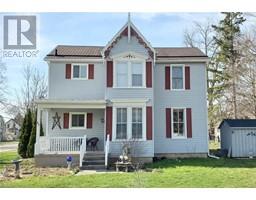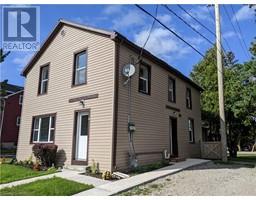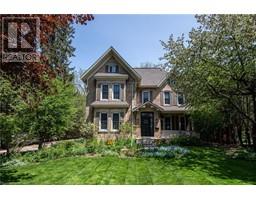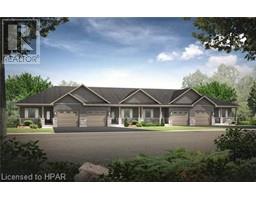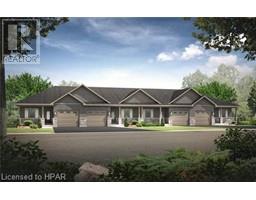55 GEORGE Street Seaforth, Seaforth, Ontario, CA
Address: 55 GEORGE Street, Seaforth, Ontario
Summary Report Property
- MKT ID40587182
- Building TypeHouse
- Property TypeSingle Family
- StatusBuy
- Added2 weeks ago
- Bedrooms2
- Bathrooms2
- Area1300 sq. ft.
- DirectionNo Data
- Added On18 Jun 2024
Property Overview
Welcome to your dream home! This stunning 2 bedroom, 2 bathroom full brick house, built in 2022, is a modern masterpiece. The stainless steel appliances are included in the open concept kitchen, complete with granite countertops that add a touch of elegance. The large master bedroom features an ensuite and a spacious walk-in closet, providing a luxurious retreat. The 3pc ensuite with laundry adds convenience to your daily routine. Step outside to relax on the covered front porch or entertain on the back deck, both offering serene views in a quiet location. With 1300 sq ft of living space, this home is both cozy and spacious. The vinyl plank flooring adds a contemporary touch to the interior. Located close to downtown, you'll have easy access to amenities while enjoying the tranquility of the neighbourhood. Immediate possession means you can move in and start enjoying your new home right away. Don't miss out on this incredible opportunity to make this house your own! Call your Realtor® today for your private showing. (id:51532)
Tags
| Property Summary |
|---|
| Building |
|---|
| Land |
|---|
| Level | Rooms | Dimensions |
|---|---|---|
| Main level | 2pc Bathroom | Measurements not available |
| Full bathroom | Measurements not available | |
| Primary Bedroom | 14'0'' x 11'0'' | |
| Bedroom | 11'0'' x 11'0'' | |
| Living room/Dining room | 28'5'' x 13'2'' | |
| Kitchen | 12'0'' x 13'2'' | |
| Foyer | 7'9'' x 7'4'' |
| Features | |||||
|---|---|---|---|---|---|
| Crushed stone driveway | Attached Garage | Dishwasher | |||
| Refrigerator | Stove | Washer | |||
| Hood Fan | Garage door opener | Ductless | |||
| Wall unit | |||||




