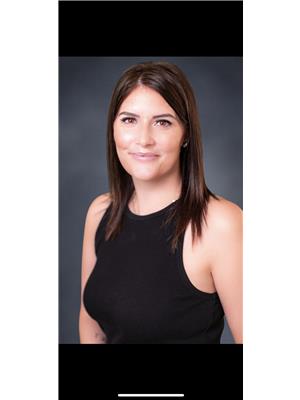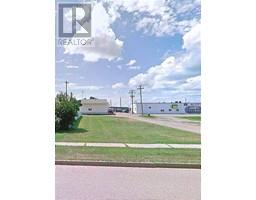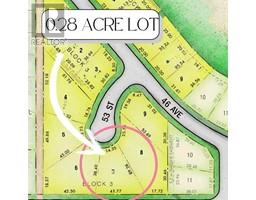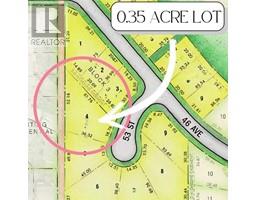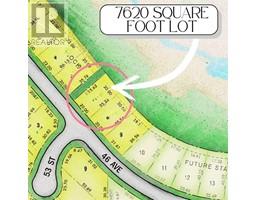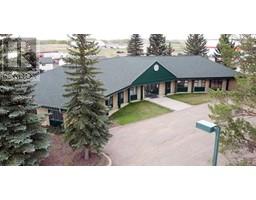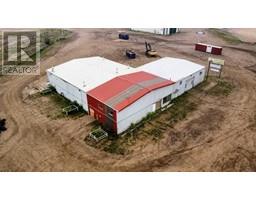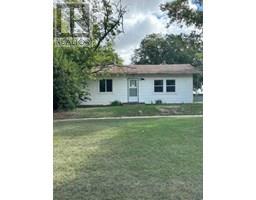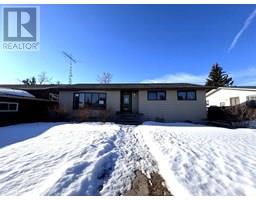4810 52 Street, Sedgewick, Alberta, CA
Address: 4810 52 Street, Sedgewick, Alberta
Summary Report Property
- MKT IDA2162464
- Building TypeManufactured Home
- Property TypeSingle Family
- StatusBuy
- Added17 weeks ago
- Bedrooms3
- Bathrooms2
- Area1232 sq. ft.
- DirectionNo Data
- Added On10 Dec 2024
Property Overview
This 1993 double-wide manufactured home is in pristine condition - ready and waiting for someone to enjoy one-level living! Boasting 3 bedrooms, the Primary Bedroom has ample closet space as well as a large 4 piece ensuite, complete with a soaker tub and tons of storage! The living room features a woodburning stove - perfect to keep the winter bills down, and still give a cozy feel! The kitchen and dining room offer plenty of entertaining space! This property features RV parking and a 30x30 detached garage - that comes complete with a storage room and custom shelves! Some updates in the home include the furnace - 2022, a hot water tank - 2018, and the tin roof - 2017. This property sits on a low maintenance lot near the K-12 School, only mere blocks to the Downtown in Sedgewick that features a grocery store, a drug store, a convenience store, multiple banks, a Post Office, a Seniors Center, and a Community Hall and there are multiple dining options. The community of Sedgewick is thriving and houses a large recreation center (ice rink, curling rink, bowling alley), baseball diamonds, dog park, walking trails, campground with splash park, and a wading pool! Only a 5 minute drive to Killam - you will have the Hospital, doctors clinics and more! (id:51532)
Tags
| Property Summary |
|---|
| Building |
|---|
| Land |
|---|
| Level | Rooms | Dimensions |
|---|---|---|
| Main level | Living room | 19.33 Ft x 12.92 Ft |
| Dining room | 7.33 Ft x 12.92 Ft | |
| 4pc Bathroom | 5.00 Ft x 9.50 Ft | |
| Bedroom | 8.67 Ft x 12.92 Ft | |
| Bedroom | 8.67 Ft x 12.92 Ft | |
| Primary Bedroom | 10.58 Ft x 12.92 Ft | |
| Laundry room | 9.58 Ft x 5.83 Ft | |
| 4pc Bathroom | 12.92 Ft x 5.00 Ft | |
| Kitchen | 9.83 Ft x 13.00 Ft |
| Features | |||||
|---|---|---|---|---|---|
| Back lane | PVC window | Closet Organizers | |||
| Detached Garage(2) | Garage | Heated Garage | |||
| Other | RV | Refrigerator | |||
| Dishwasher | Stove | Hood Fan | |||
| Window Coverings | Garage door opener | Washer & Dryer | |||
| None | |||||


























