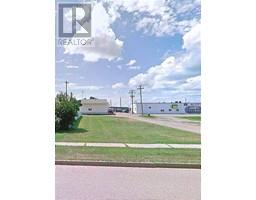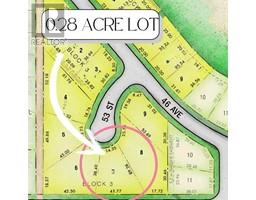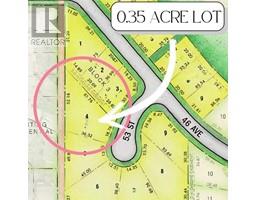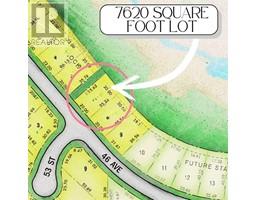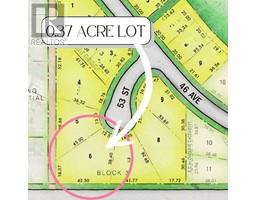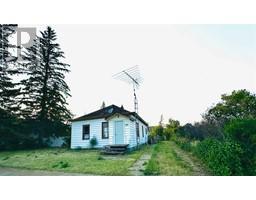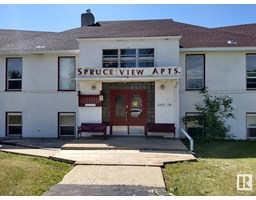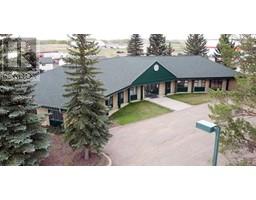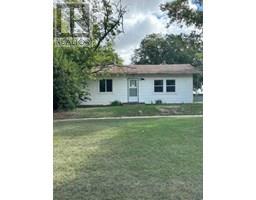5061 49 Street, Sedgewick, Alberta, CA
Address: 5061 49 Street, Sedgewick, Alberta
Summary Report Property
- MKT IDA2238237
- Building TypeHouse
- Property TypeSingle Family
- StatusBuy
- Added5 days ago
- Bedrooms3
- Bathrooms1
- Area1389 sq. ft.
- DirectionNo Data
- Added On27 Jul 2025
Property Overview
This quaint home in Sedgewick is full of character beginning outside with the curb appeal and uniqueness of this home. The home has charm from the 1950's when it was originally built along with the conveniences of updates including some new appliances (Fridge, Stove - 2020) and windows and flooring. The main floor of this home has 3 bedrooms, a 4 piece bathroom, eat in kitchen, a large sun room that was built in 1998 that gives so much extra space for entertaining and living space! There is also a front den that could be a cute office space or library! The home sits on an oversized lot, 65 x 120 and the yard has raised garden beds and lots of space for more flower beds. There is a side deck that was recently built with a ramp that makes it easy to move your new furniture into this home! The rear of this home also features back alley parking and the double detached garage! This home is priced to sell & would be a great start to someone's real estate portfolio! (id:51532)
Tags
| Property Summary |
|---|
| Building |
|---|
| Land |
|---|
| Level | Rooms | Dimensions |
|---|---|---|
| Basement | Storage | 5.42 Ft x 16.08 Ft |
| Laundry room | 13.75 Ft x 15.83 Ft | |
| Storage | 8.17 Ft x 15.92 Ft | |
| Main level | Eat in kitchen | 16.92 Ft x 12.75 Ft |
| Living room | 25.25 Ft x 12.92 Ft | |
| Bedroom | 11.17 Ft x 9.83 Ft | |
| Bedroom | 9.00 Ft x 10.08 Ft | |
| Primary Bedroom | 10.08 Ft x 11.33 Ft | |
| 4pc Bathroom | 8.75 Ft x 5.67 Ft | |
| Other | 5.83 Ft x 7.58 Ft | |
| Sunroom | 17.50 Ft x 11.00 Ft | |
| Den | 10.50 Ft x 8.92 Ft |
| Features | |||||
|---|---|---|---|---|---|
| Back lane | Detached Garage(2) | Refrigerator | |||
| Dishwasher | Stove | Hood Fan | |||
| Window Coverings | Washer & Dryer | None | |||
















































