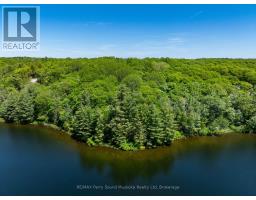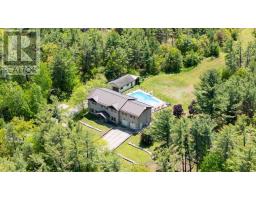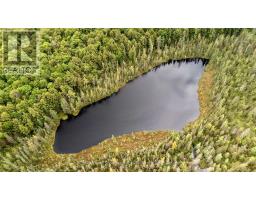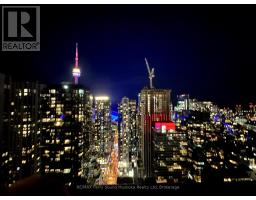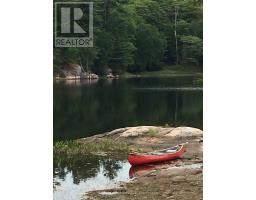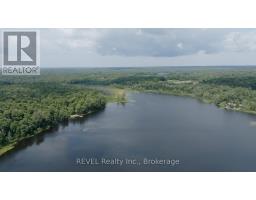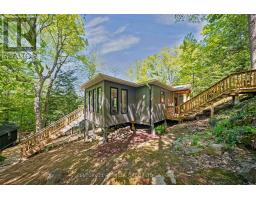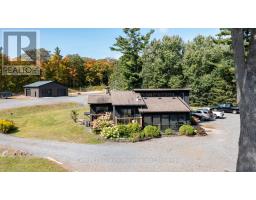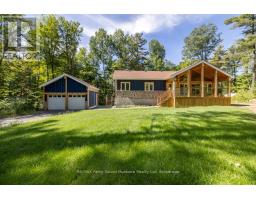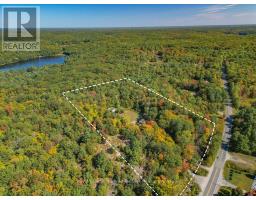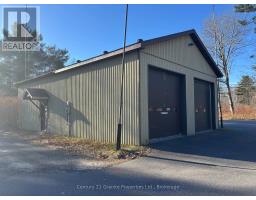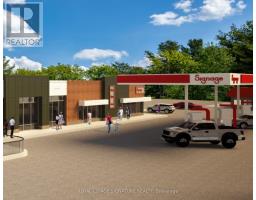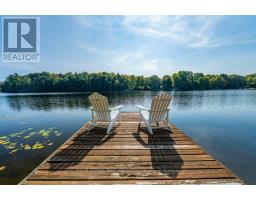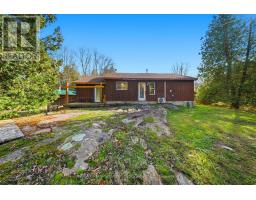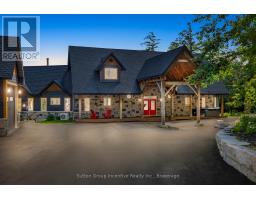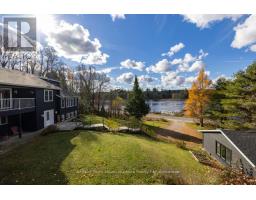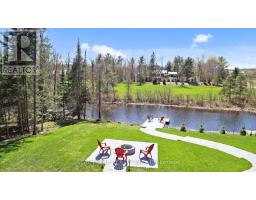28 BLACK ROAD, Seguin, Ontario, CA
Address: 28 BLACK ROAD, Seguin, Ontario
Summary Report Property
- MKT IDX12545462
- Building TypeHouse
- Property TypeSingle Family
- StatusBuy
- Added9 weeks ago
- Bedrooms3
- Bathrooms1
- Area1100 sq. ft.
- DirectionNo Data
- Added On14 Nov 2025
Property Overview
Vacant and ready for you to move in! Live the cottage country dream with this 3 bedroom raised bungalow home in the desired Township of Seguin, approximate 2 hours from the GTA. Over 3200 square feet combined main floor and unfinished basement. Suitable for a growing family with good living space, an unfinished basement for storage with walkout for great future potential use with your finishing touches whether for rental income, in law suite, additional living space. Enclosed porch to enjoy the peace and quiet, surrounded by mother nature yet close to town and a short distance off the highway. Main floor laundry. Propane forced air. Drilled well. Attached garage for your vehicle, cottage country toys or workshop,. Plenty of yard space and property for kids and pets to play. All season activities in the area and from your doorstep. ATV, cross country skiing, snowmobiling, hiking. Nearby lakes to launch your boat for water activities, fishing and swimming. Short drive to the town of Parry Sound for schools, hospital, theatre of the arts and shopping. Looking to make a lifestyle change? This beautiful home in a tranquil setting will be sure to put you on that positive path. Click on the media arrow for the video. The Seller is licensed Realtor. (id:51532)
Tags
| Property Summary |
|---|
| Building |
|---|
| Level | Rooms | Dimensions |
|---|---|---|
| Basement | Bedroom | 3.69 m x 2.41 m |
| Utility room | 11.28 m x 6 m | |
| Other | 4.39 m x 3.69 m | |
| Main level | Living room | 4.42 m x 3.66 m |
| Bedroom | 3.38 m x 2.17 m | |
| Bedroom | 4.02 m x 3.44 m | |
| Bedroom | 3.5 m x 2.83 m | |
| Kitchen | 4.75 m x 2.5 m | |
| Bathroom | 2.5 m x 1.25 m | |
| Laundry room | 2.41 m x 2.1 m | |
| Games room | 8.26 m x 3.69 m |
| Features | |||||
|---|---|---|---|---|---|
| Attached Garage | Garage | None | |||



















































