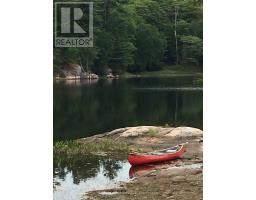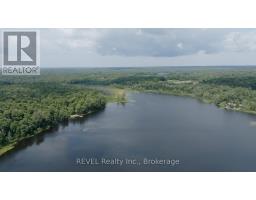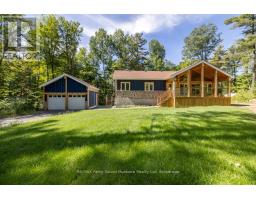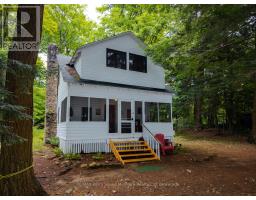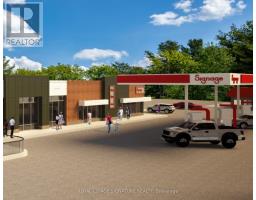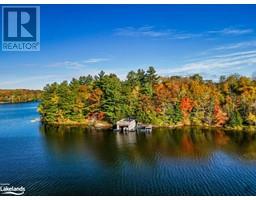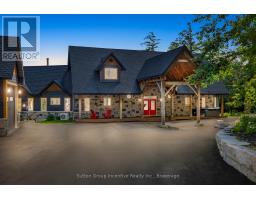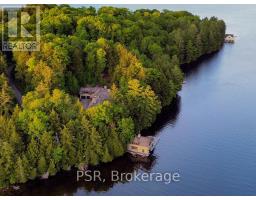5 FALLINGVIEW TRAIL, Seguin, Ontario, CA
Address: 5 FALLINGVIEW TRAIL, Seguin, Ontario
Summary Report Property
- MKT IDX12378879
- Building TypeHouse
- Property TypeSingle Family
- StatusBuy
- Added6 days ago
- Bedrooms2
- Bathrooms2
- Area1500 sq. ft.
- DirectionNo Data
- Added On04 Sep 2025
Property Overview
Private peninsula retreat on spring- fed Otter Lake. Welcome to your own slice of lakeside paradise - just 2 hours north of Toronto and a quick 10-minute drive to the Town of Parry Sound. This rare peninsula - shaped property offers unmatched privacy and panoramic views on the crystal clear, spring-fed Otter Lake. The main residence is a charming 2-bedroom open-concept cottage thoughtfully designed for relaxed living and effortless entertaining. Just steps away, a fully equipped 2-bedroom bunkie provides additional space for guests or family complete with its own 3-piece washroom, cozy living room and fireplace. Set on an impressive 730 feet of owned shoreline the property features a sandy beach, boathouse, workshop and storage shed - perfect for boating, swimming and year-round enjoyment. Whether you're hosting summer gatherings, unwinding by the fire or exploring the natural beauty of the lake this one of a kind retreat offers the ideal blend of comfort, charm and convenience. (id:51532)
Tags
| Property Summary |
|---|
| Building |
|---|
| Land |
|---|
| Level | Rooms | Dimensions |
|---|---|---|
| Main level | Great room | 7.13 m x 6.7 m |
| Primary Bedroom | 6.09 m x 5.02 m | |
| Bedroom 2 | 4.41 m x 3.96 m | |
| Laundry room | 2.68 m x 2.37 m | |
| Bathroom | 2.43 m x 1.98 m |
| Features | |||||
|---|---|---|---|---|---|
| Level lot | Wooded area | Irregular lot size | |||
| Sloping | Dry | Level | |||
| Guest Suite | No Garage | Water Heater | |||
| Water purifier | Central Vacuum | Garburator | |||
| All | Central air conditioning | Air exchanger | |||
| Fireplace(s) | |||||








































