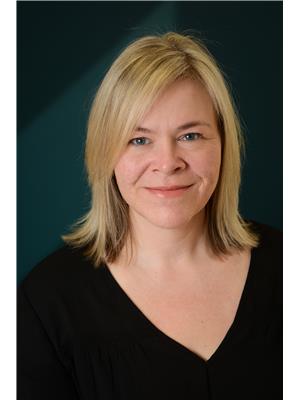311 Morden Road, Selfridge Corner, Nova Scotia, CA
Address: 311 Morden Road, Selfridge Corner, Nova Scotia
Summary Report Property
- MKT ID202507889
- Building TypeHouse
- Property TypeSingle Family
- StatusBuy
- Added9 weeks ago
- Bedrooms3
- Bathrooms3
- Area2132 sq. ft.
- DirectionNo Data
- Added On15 Apr 2025
Property Overview
This 3 bedroom, 2.5 bath refreshed country home will be a fit for many families and lifestyles. Upon entering, you'll find a spacious room that could be used for a den, office or sitting room. A convenient half bath is located beside the entrance to the double attached wired and heated garage (woodstove). Up a few steps and you are in open kitchen/dining area with door leading out to the newly constructed spacious deck. Perfect for barbecuing, viewing the surrounding farm fields and North mountain, or just relaxing after a long day. The west facing living room features hardwood flooring, expansive, updated window and an entrance to another deck, perfect for enjoying late afternoon/early evening sun. The 3 acre parcel of land holds everything you need (even a pond) to start your own little hobby farm, grow abundant gardens, or to give your favourite small, or large, 4-legged friend the best life they could ever want! An older 30'x50' two story barn has an attached 30'x25' full height shop attached to it. The shop has concrete floors and appears to be in solid, dry condition. The barn part requires work. Seller has been told that it needs the second floor replaced and any roof leaks repaired. There are multiple drilled wells and RV electrical outlets located on the property. This home is located in an area that allows for quick and easy access to all the amenities of Greenwood and Berwick, minutes from Hwy 101 access, yet country enough to enjoy the smell of fresh cut hay in the summer. (id:51532)
Tags
| Property Summary |
|---|
| Building |
|---|
| Level | Rooms | Dimensions |
|---|---|---|
| Lower level | Recreational, Games room | 25.3 x 22.7 |
| Bedroom | 12.3 x 10.1 | |
| Bedroom | 10.9 x 12.4 | |
| Storage | 12.4 x 10.5 | |
| Bath (# pieces 1-6) | 8.1 x 4.8 (4pc) | |
| Main level | Kitchen | 14.4 x 11.1 |
| Dining room | 14.4 x 10.9 | |
| Bath (# pieces 1-6) | 9.9 x 6.7 (4pc) | |
| Laundry room | 8.1 x 5.8 | |
| Bedroom | 12. x 11.7 | |
| Living room | 23. x 11.7 | |
| Den | 21.7 x 11.4 | |
| Bath (# pieces 1-6) | 7.1 x 5.5 (2pc) |
| Features | |||||
|---|---|---|---|---|---|
| Garage | Attached Garage | Gravel | |||
| Central Vacuum | Central Vacuum - Roughed In | Heat Pump | |||




















































