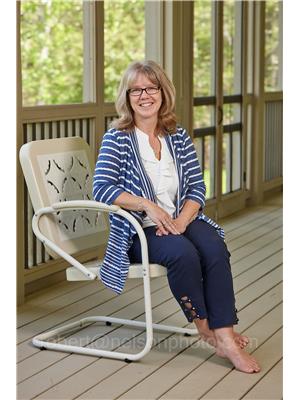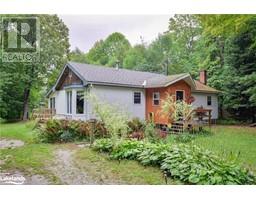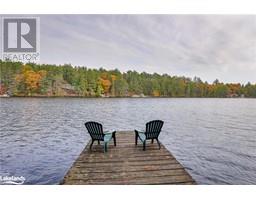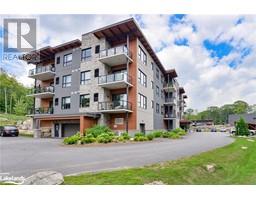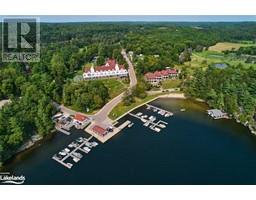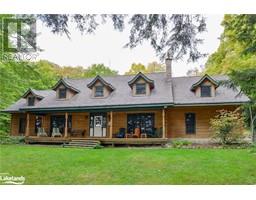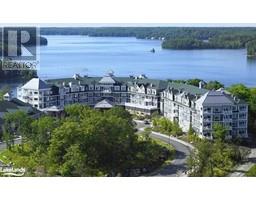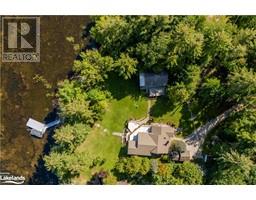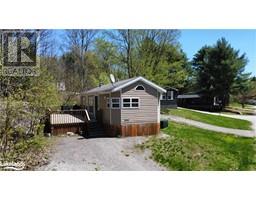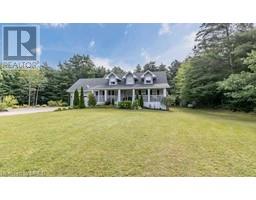3547 LAUDERDALE POINT Crescent SE54 - Washago, Severn Bridge, Ontario, CA
Address: 3547 LAUDERDALE POINT Crescent, Severn Bridge, Ontario
Summary Report Property
- MKT ID40605145
- Building TypeHouse
- Property TypeSingle Family
- StatusBuy
- Added2 weeks ago
- Bedrooms3
- Bathrooms3
- Area3172 sq. ft.
- DirectionNo Data
- Added On18 Jun 2024
Property Overview
HIGHLY COVETED SPARROW LAKE SUNSET SHORE LAKEHOUSE with easy year round paved municipal road access. This custom built year round home or 4-seasons cottage offers spacious bungalow living with not 1 but 2 MAIN FLOOR BEDROOMS & 2 ENSUITE BATHROOMS plus an additional private lofted guest suite to accommodate family & friends. Great room features soaring cathedral ceilings, a stunning stone fireplace & magnificent window wall to the lake where you will enjoy the most incredible sunsets ALL YEAR LONG. For the most discerning of buyers, get out your check list and prepare to be impressed - this property is well appointed throughout. ENJOY LIFE, PLAY EVERY DAY or WORK IF YOU MUST from the private main floor office with plenty of room for 2 desks. Newer chef's dream kitchen with breakfast counter, a large centre island & an eat-in area as well. The formal dining room & sitting room lead out to the cozy lakeside, screened Muskoka room. Main floor master suite boasts a massive walk-in closet & walk-out to private decking. Main floor laundry & a full wall of storage closets in the hall. And you will absolutely love the oversized second main floor bedroom with ensuite privilege (previously used as an artisan's studio so it even has it's own separate entrance). Triple detached garage provides 2 bays for vehicles, oodles of storage room, plus an extended full workshop with 2 man doors. The upper loft offers 11'x32' of flex space for games or storage. With 3 shore docks you can use one just for lakeside yoga if you'd like! A rare single wet slip boathouse, sand beach & play area complete this incredible package. Level lot is ideal for all ages. Large firepit at the shore & lots of room for a pool w lake views should a buyer wish to explore. Relax, swim, fish, or boat to Lake Couchiching & Lake Simcoe in one direction & Georgian Bay in the other (go around the world if you want). Call today for further details & to arrange for your viewing of this Sparrow Lake gem. (id:51532)
Tags
| Property Summary |
|---|
| Building |
|---|
| Land |
|---|
| Level | Rooms | Dimensions |
|---|---|---|
| Second level | 3pc Bathroom | 6'3'' x 10'9'' |
| Bedroom | 12'2'' x 10'11'' | |
| Loft | 14'0'' x 22'2'' | |
| Main level | Utility room | 5'4'' x 8'0'' |
| Sunroom | 10'10'' x 12'2'' | |
| Laundry room | 8'0'' x 5'5'' | |
| Den | 8'2'' x 7'11'' | |
| 3pc Bathroom | 10'3'' x 13'0'' | |
| Bedroom | 16'6'' x 23'3'' | |
| Full bathroom | 10'5'' x 9'10'' | |
| Primary Bedroom | 15'6'' x 13'0'' | |
| Kitchen | 18'4'' x 15'6'' | |
| Dining room | 20'11'' x 15'9'' | |
| Great room | 32'2'' x 22'2'' |
| Features | |||||
|---|---|---|---|---|---|
| Cul-de-sac | Crushed stone driveway | Country residential | |||
| Recreational | Detached Garage | Central Vacuum | |||
| Dryer | Refrigerator | Stove | |||
| Washer | Wine Fridge | Garage door opener | |||
| Central air conditioning | |||||



















































