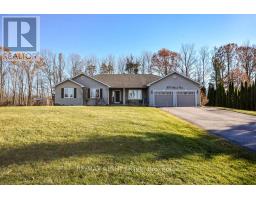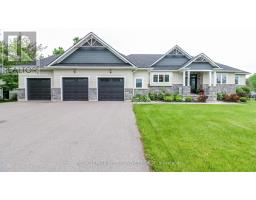1892 CARRIAGE COURT, Severn (Marchmont), Ontario, CA
Address: 1892 CARRIAGE COURT, Severn (Marchmont), Ontario
Summary Report Property
- MKT IDS12425534
- Building TypeHouse
- Property TypeSingle Family
- StatusBuy
- Added8 weeks ago
- Bedrooms4
- Bathrooms3
- Area2000 sq. ft.
- DirectionNo Data
- Added On25 Sep 2025
Property Overview
Set on just over 2 acres in the highly desirable Marchmont community, this beautifully maintained 4-bedroom, 3-bath bungalow offers the perfect blend of privacy, comfort, and convenience, just minutes from Orillia. Thoughtfully designed with vaulted ceilings and hardwood floors, the home features a custom oak kitchen with porcelain tile flooring, granite countertops, stainless steel appliances, and a spacious island. The bathrooms have all been updated and include in-floor heating for added comfort. The functional layout includes generous bedrooms, a sunroom, and a partially finished basement complete with a large rec room, workshop, and a custom moveable bar, ideal for entertaining or multigenerational living. Additional highlights include a composite deck with gas BBQ hookup, invisible pet fencing, a rebuilt shed with attached dog pen, and wide doorways for accessibility. Recent mechanical upgrades (2018) include a high-efficiency furnace, central A/C, and a tankless water heater, along with an HRV system, 200-amp panel with generator hookup, and new gutters and fascia (2023). Don't miss this exceptional opportunity to own a turn-key home in one of Severn's most sought-after rural neighbourhoods. (id:51532)
Tags
| Property Summary |
|---|
| Building |
|---|
| Land |
|---|
| Level | Rooms | Dimensions |
|---|---|---|
| Lower level | Recreational, Games room | 8.29 m x 5.65 m |
| Bedroom | 4.4 m x 4.39 m | |
| Family room | 10.37 m x 4.39 m | |
| Bathroom | 4.3 m x 1.89 m | |
| Workshop | 8.92 m x 3.93 m | |
| Main level | Bathroom | 1.76 m x 3.62 m |
| Office | 3.19 m x 3.52 m | |
| Living room | 6.65 m x 5.45 m | |
| Kitchen | 3.31 m x 4.6 m | |
| Dining room | 4.95 m x 4.54 m | |
| Primary Bedroom | 6.59 m x 3.54 m | |
| Bedroom | 3.42 m x 5.25 m | |
| Bedroom | 2.92 m x 4.74 m | |
| Sunroom | 4.03 m x 3.04 m | |
| Laundry room | 3.65 m x 2.13 m | |
| Bathroom | 2.86 m x 1.8 m |
| Features | |||||
|---|---|---|---|---|---|
| Wooded area | Level | Carpet Free | |||
| Sump Pump | Attached Garage | Garage | |||
| Inside Entry | Garage door opener remote(s) | Water Heater | |||
| Water softener | Dishwasher | Dryer | |||
| Microwave | Stove | Washer | |||
| Window Coverings | Refrigerator | Central air conditioning | |||
| Air exchanger | Fireplace(s) | ||||























































