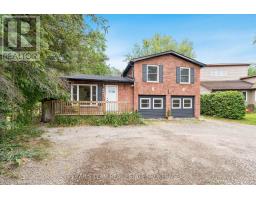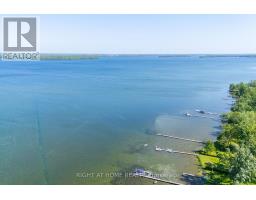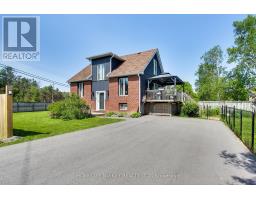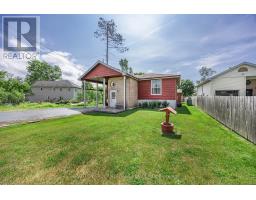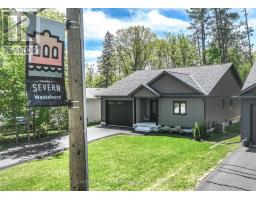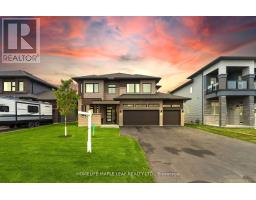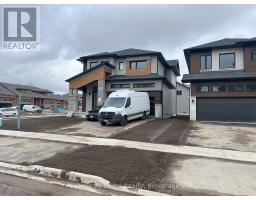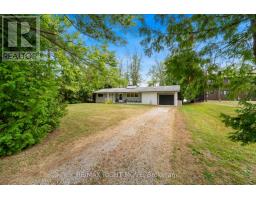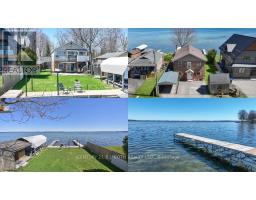2656 WESTSHORE CRESCENT, Severn (West Shore), Ontario, CA
Address: 2656 WESTSHORE CRESCENT, Severn (West Shore), Ontario
Summary Report Property
- MKT IDS12439891
- Building TypeHouse
- Property TypeSingle Family
- StatusBuy
- Added2 weeks ago
- Bedrooms3
- Bathrooms2
- Area1500 sq. ft.
- DirectionNo Data
- Added On03 Oct 2025
Property Overview
6 Things You'll Love About 2656 Westshore Crescent: 1. Direct Waterfront Access. Enjoy 101 ft of canalfrontage with your own private dock, leading directly out to Lake Couchiching. Your boating and lakesideadventures start right in your backyard. 2. Stunning Open-Concept Living. The updated kitchen is ashowstopper with its soaring cathedral ceiling and large island, flowing into a cozy sunken living room witha gas fireplace. It's perfect for modern living and entertaining.3. Effortless Main-Floor Living. This move-inready bungalow features 3 bedrooms, 2 updated bathrooms, and a convenient main-floor laundry room,making life simple and accessible.4. Your Private Outdoor Oasis. Relax or entertain on the walkout decksoverlooking a large, private backyard. A handy shed provides extra storage for all your waterfront toys andtools. 5. The Heated Double Garage. A true Canadian luxury! The garage features in-floor heating andRoomsHistoryconvenient inside entry, keeping you and your vehicles warm all winter. 6.Fantastic Location & Perks.Located on a very private and family friendly crescent, all while being just 15 minutes from Orillia and ashort walk from the local school and parks. Plus, enjoy access to a community owned residents onlywaterfront park and sandy beach for a small annual fee of $35 per year. (id:51532)
Tags
| Property Summary |
|---|
| Building |
|---|
| Land |
|---|
| Level | Rooms | Dimensions |
|---|---|---|
| Main level | Laundry room | 2.64 m x 1.42 m |
| Mud room | 4.22 m x 3.05 m | |
| Living room | 5.07 m x 5.69 m | |
| Kitchen | 5.05 m x 5.57 m | |
| Family room | 4.19 m x 5.48 m | |
| Primary Bedroom | 3.99 m x 3.03 m | |
| Bedroom | 2.75 m x 2.62 m | |
| Bedroom | 2.86 m x 3.97 m | |
| Bathroom | 1.94 m x 3.01 m | |
| Dining room | 4.95 m x 5.73 m | |
| Bathroom | 2.64 m x 149 m |
| Features | |||||
|---|---|---|---|---|---|
| Attached Garage | Garage | Garage door opener remote(s) | |||
| Dishwasher | Dryer | Garage door opener | |||
| Stove | Washer | Window Coverings | |||
| Refrigerator | Central air conditioning | Fireplace(s) | |||

















































