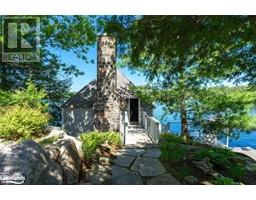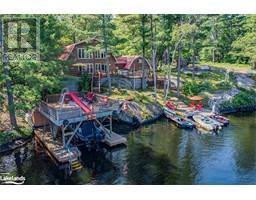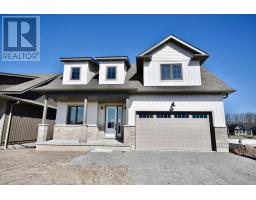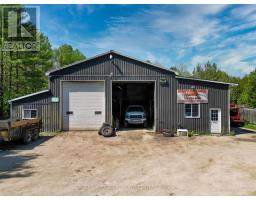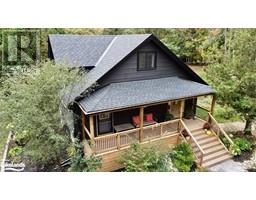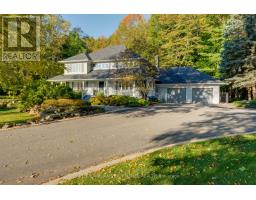1696 GEORGIAN HEIGHTS BOULEVARD, Severn, Ontario, CA
Address: 1696 GEORGIAN HEIGHTS BOULEVARD, Severn, Ontario
Summary Report Property
- MKT IDS8475118
- Building TypeHouse
- Property TypeSingle Family
- StatusBuy
- Added2 days ago
- Bedrooms3
- Bathrooms2
- Area0 sq. ft.
- DirectionNo Data
- Added On30 Jun 2024
Property Overview
This stunning custom-built bungalow in an executive neighbourhood is move-in ready and packed with upgrades. From the Hardie fiber cement siding to two covered concrete porches, no detail has been overlooked. The four-car heated and insulated garage with a separate entrance to the basement offers perfect in-law potential. The open-concept design features engineered hardwood throughout and cathedral ceilings in the main living area. Unwind in the library with French doors or enjoy the expansive perennial gardens on your 1.6-acre private lot. Abundant storage options include a walk-in pantry and a spacious laundry room with a walk-in closet. Oversized windows throughout the home provide a seamless connection to the outdoors. Schedule your private showing today! (id:51532)
Tags
| Property Summary |
|---|
| Building |
|---|
| Level | Rooms | Dimensions |
|---|---|---|
| Main level | Kitchen | 5.85 m x 3.8 m |
| Living room | 5.29 m x 4.85 m | |
| Library | 3.2 m x 2.64 m | |
| Primary Bedroom | 3.89 m x 4.42 m | |
| Bathroom | 6.14 m x 2.1 m | |
| Bedroom 2 | 3.62 m x 3.2 m | |
| Bedroom 3 | 3.62 m x 3.17 m | |
| Bathroom | 2.45 m x 2.45 m | |
| Laundry room | 4.04 m x 3.1 m | |
| Foyer | 3.35 m x 1.91 m |
| Features | |||||
|---|---|---|---|---|---|
| Wooded area | Sump Pump | Garage door opener remote(s) | |||
| Water Treatment | Dishwasher | Dryer | |||
| Microwave | Refrigerator | Stove | |||
| Washer | Separate entrance | Central air conditioning | |||












































