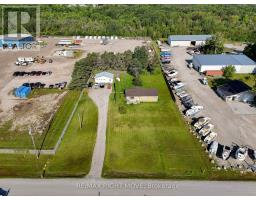4201 HURONIA Road SE53 - Rural Severn, Severn, Ontario, CA
Address: 4201 HURONIA Road, Severn, Ontario
Summary Report Property
- MKT ID40698447
- Building TypeHouse
- Property TypeSingle Family
- StatusBuy
- Added12 weeks ago
- Bedrooms3
- Bathrooms1
- Area2500 sq. ft.
- DirectionNo Data
- Added On09 Apr 2025
Property Overview
Seller Terms Possible/Orillia North Edge/Live-Work/Large Home + Triple Car + 1 acre (.84)/North edge Orillia/Zoned C4 Highway Comm/Potential C4 uses residential,commercial,access dwelling, bus or professional or administrative office,building supply, service, rental, hotel, marina, market, repair and auto body, retail, outdoor storage, self-storage, taxi services, vet clinic ++++/Apprx 25 years old /drilled well/septic system/Large paved-gravel drive /View almost anytime/Easy access from Highway 11 N or Huronia Road/Check out the multi media/Note Half of north fenced compound is part of subject property **EXTRAS** 2 Fridges/Stove/DW/Washer/Dryer** Potential Seller Terms/Tons of Pictures and Video/Vacant View almost anytime/About half of Fenced compound to north is part of 4201 Huronia (id:51532)
Tags
| Property Summary |
|---|
| Building |
|---|
| Land |
|---|
| Level | Rooms | Dimensions |
|---|---|---|
| Second level | Bedroom | 12'7'' x 11'4'' |
| Bedroom | 19'2'' x 11'10'' | |
| Primary Bedroom | 17'8'' x 15'3'' | |
| Lower level | Utility room | 13'8'' x 5'1'' |
| Laundry room | 13'10'' x 5'10'' | |
| Great room | 45'0'' x 12'10'' | |
| Main level | Living room | 13'5'' x 9'11'' |
| Dining room | 11'8'' x 9'11'' | |
| 3pc Bathroom | 6'7'' x 5'1'' | |
| Dinette | 10'3'' x 9'6'' | |
| Eat in kitchen | 13'5'' x 9'8'' |
| Features | |||||
|---|---|---|---|---|---|
| Paved driveway | Crushed stone driveway | Country residential | |||
| Detached Garage | Dishwasher | Dryer | |||
| Refrigerator | Stove | Washer | |||
| Hood Fan | Central air conditioning | ||||


























































