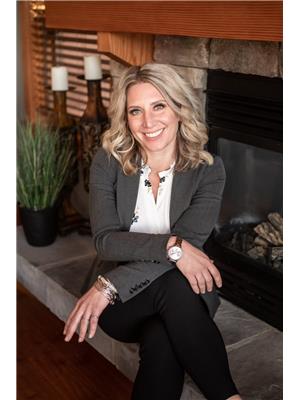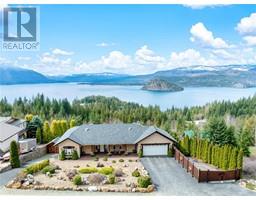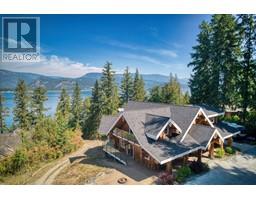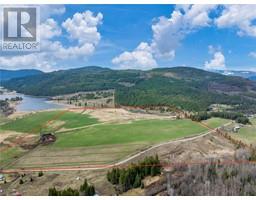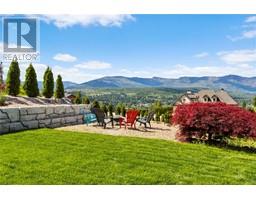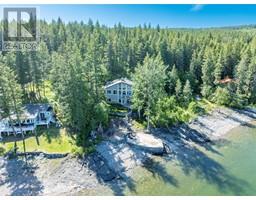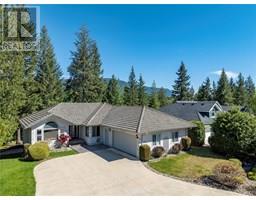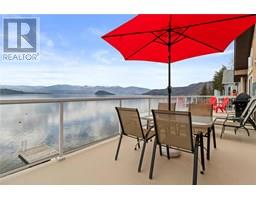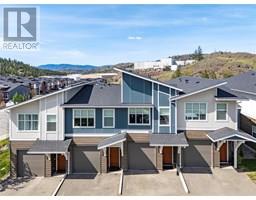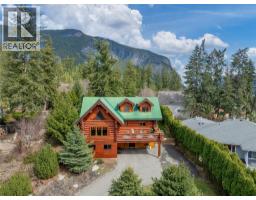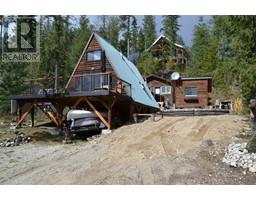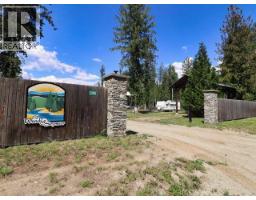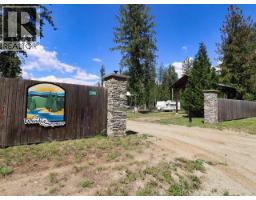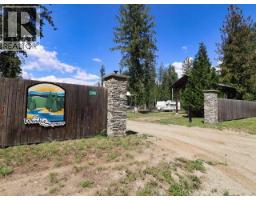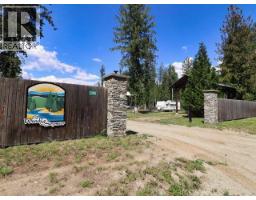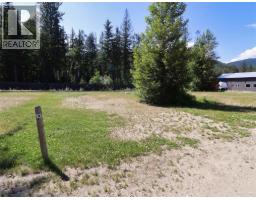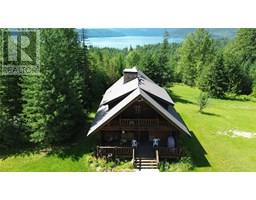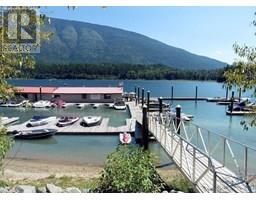1446 Nittel Road Shus./Anstey/Sey., Seymour arm, British Columbia, CA
Address: 1446 Nittel Road, Seymour Arm, British Columbia
Summary Report Property
- MKT ID10342165
- Building TypeHouse
- Property TypeSingle Family
- StatusBuy
- Added8 weeks ago
- Bedrooms4
- Bathrooms2
- Area3046 sq. ft.
- DirectionNo Data
- Added On10 Jul 2025
Property Overview
Escape to 1446 Nittel Road, Seymour Arm – an off-the-grid and private property surrounded by some of the best outdoor adventure areas year-round, from sledding to boating, hunting, fishing, and side-by-side. The hikes and adventures are endless. Close to the famous Silver Beach, only a short way down the road. 3.78 acres in Seymour Arm's off-grid community, this 4-bed, 2-bath, 3000 sq. ft. 4-season home offers detached storage and carport with studio suite potential above, partially finished. Wood-burning fire place and electric baseboard heat. Generator and propane appliances. Lots of parking, and a lower portion of the property has a great additional area for all your friends and toys and RVs to hang out, plus a great pole shed sea-can storage option as well. The incredible privacy of the main home set above the road creates that ultimate getaway feeling. And if you want to be fully plugged in, then you’ve got those options too—cell phone boosters and a number of options for internet, including Starlink, are great ways to connect to the world if need be. Check out 3D tour and video. (Measurements by Matterport.) Seller may be open to partial home trades and Vendor financing as well. (id:51532)
Tags
| Property Summary |
|---|
| Building |
|---|
| Level | Rooms | Dimensions |
|---|---|---|
| Basement | Storage | 6'9'' x 29'9'' |
| Bedroom | 13'2'' x 14'10'' | |
| Gym | 24'2'' x 14'2'' | |
| Bedroom | 14'1'' x 14'7'' | |
| Office | 10'2'' x 7'9'' | |
| Games room | 10'2'' x 7'9'' | |
| Main level | Storage | 11'5'' x 7'3'' |
| Bedroom | 15'8'' x 12'4'' | |
| 4pc Ensuite bath | 7'0'' x 9'10'' | |
| Primary Bedroom | 16'1'' x 15'6'' | |
| 3pc Bathroom | 7'0'' x 5'4'' | |
| Living room | 22'6'' x 15'6'' | |
| Kitchen | 12'9'' x 14'10'' | |
| Dining room | 13'5'' x 14'10'' |
| Features | |||||
|---|---|---|---|---|---|
| Central island | Other | Refrigerator | |||
| Oven - gas | Range - Gas | Washer | |||



















































































