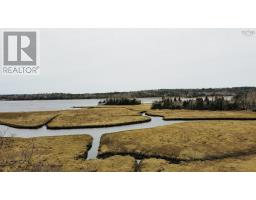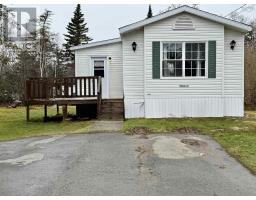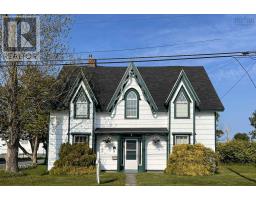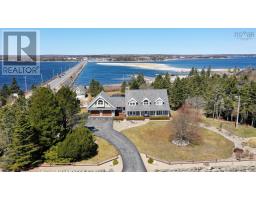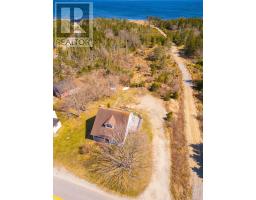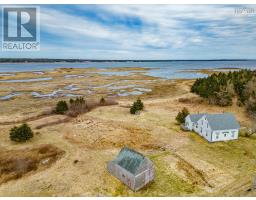113 Bear Point Road, Shag Harbour, Nova Scotia, CA
Address: 113 Bear Point Road, Shag Harbour, Nova Scotia
Summary Report Property
- MKT ID202500071
- Building TypeHouse
- Property TypeSingle Family
- StatusBuy
- Added27 weeks ago
- Bedrooms3
- Bathrooms2
- Area2366 sq. ft.
- DirectionNo Data
- Added On02 Jan 2025
Property Overview
Spacious 4-bedroom family, home With an option for a workshop/ business on the lower level. Conveniently located just 5 minutes from Barrington Passage with school bus service and high speed internet. Main bathroom contains a tub with separate shower, new 48? vanity with lots of storage. New engineered hardwood flooring throughout (2023) . The large window in the dining area faces West and captures all the gorgeous sunsets. Down 5 steps to the spacious 20? x 30? living room with new ceiling fan (2023), new patio doors (2023) with overhead cover & both doors opening out to a very large composite deck (2022) overlooking the beautifully landscape backyard and colourful ocean sunrises to watch with your morning coffee. Lower level completely renovated ? heating, wiring, flooring, crawl space was spray foamed (2023), whole home surge protector was installed on panel, all new LED-lighting, large closet, new patio doors lead to a small ramp outside with overhead door cover. The lower powder room was recently constructed and is accessible (2023). Side door and stairs up to the house is covered in PalRuf sheeting to keep you dry while bringing in the groceries. The property also offers a two story 18? x 20? barn with built-in workbench and shelving for storage. The ocean and many white sandy beaches are only minutes away. (id:51532)
Tags
| Property Summary |
|---|
| Building |
|---|
| Level | Rooms | Dimensions |
|---|---|---|
| Lower level | Bedroom | 13/9 by 118 |
| Other | 11 6 X 6 | |
| Foyer | 11 6 X 59 | |
| Foyer | 117 X118 | |
| Bath (# pieces 1-6) | 41 X83 | |
| Primary Bedroom | 13 8 X 119 | |
| Utility room | 29 X 118 | |
| Family room | 205 X 118 | |
| Main level | Porch | 611 X 62 |
| Kitchen | 147 x 12 | |
| Dining nook | 1710 x 12 | |
| Living room | 20 x 297 | |
| Bedroom | 11 7 x 12 7 | |
| Bedroom | 134 X 810 | |
| Bedroom | 76by 151 | |
| Foyer | 19 x 3 3 |
| Features | |||||
|---|---|---|---|---|---|
| Treed | Wheelchair access | Gravel | |||
| Parking Space(s) | Range - Electric | Dryer - Electric | |||
| Washer | Refrigerator | ||||


















































