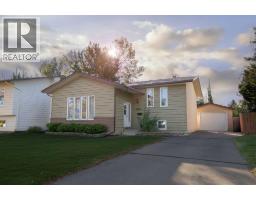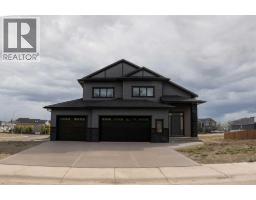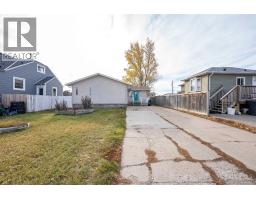105 Whitetail Place W, Shaughnessy, Alberta, CA
Address: 105 Whitetail Place W, Shaughnessy, Alberta
Summary Report Property
- MKT IDA2252301
- Building TypeHouse
- Property TypeSingle Family
- StatusBuy
- Added17 weeks ago
- Bedrooms4
- Bathrooms3
- Area2709 sq. ft.
- DirectionNo Data
- Added On03 Oct 2025
Property Overview
Looking for that perfect acreage just minutes away from Lethbridge? Look no further! Welcome to 105 Whitetail Place in Shaugnessy. This two story home with 2,709 square feet of living space is the perfect home for anyone looking to live out in the country. The spacious main floor has an open concept layout with a big living room, bright dining room, and an amazing kitchen that will be a delight for nightly dinners. There's a big pantry here too for all of your storage needs. The main floor also has a 2pc bathroom, an office, and laundry. Upstairs, you'll find the primary bedroom complete with a huge bathroom and a big walk-in closet for all of your clothes. There's two more bedrooms up here and another bathroom. Downstairs, the basement is partially finished but you can put the finishing touches on it to truly make it your own. The massive rec room will be a standout feature once completed and it walks right out to the backyard. Speaking of the backyard, there's a massive garage and tons of green space. Along with the beautiful deck, this backyard will be paradise during the summer months. Did we forget to mention there's also an attached garage? You will never have worries about having limited parking space! This one won't last long. Contact your favourite REALTOR® today! (id:51532)
Tags
| Property Summary |
|---|
| Building |
|---|
| Land |
|---|
| Level | Rooms | Dimensions |
|---|---|---|
| Second level | 5pc Bathroom | Measurements not available |
| 6pc Bathroom | Measurements not available | |
| Bedroom | 11.33 Ft x 11.50 Ft | |
| Bedroom | 12.17 Ft x 12.00 Ft | |
| Primary Bedroom | 17.83 Ft x 17.25 Ft | |
| Other | 9.00 Ft x 11.08 Ft | |
| Basement | Bedroom | 13.33 Ft x 13.00 Ft |
| Recreational, Games room | 28.08 Ft x 35.17 Ft | |
| Storage | 10.00 Ft x 5.50 Ft | |
| Furnace | 10.00 Ft x 7.25 Ft | |
| Main level | 2pc Bathroom | Measurements not available |
| Dining room | 21.58 Ft x 8.33 Ft | |
| Foyer | 10.67 Ft x 16.92 Ft | |
| Kitchen | 21.58 Ft x 13.92 Ft | |
| Laundry room | 6.33 Ft x 7.50 Ft | |
| Living room | 19.67 Ft x 18.00 Ft | |
| Other | 5.67 Ft x 5.08 Ft | |
| Office | 10.33 Ft x 11.00 Ft | |
| Storage | 8.50 Ft x 15.00 Ft |
| Features | |||||
|---|---|---|---|---|---|
| Attached Garage(2) | Detached Garage(3) | Refrigerator | |||
| Range - Gas | Dishwasher | Range | |||
| Oven - Built-In | Window Coverings | Garage door opener | |||
| Washer & Dryer | Walk out | Central air conditioning | |||





















































