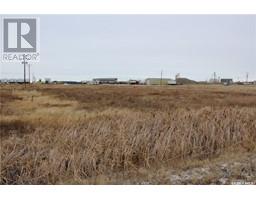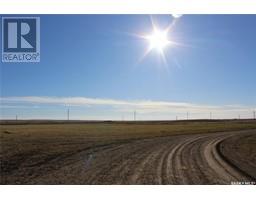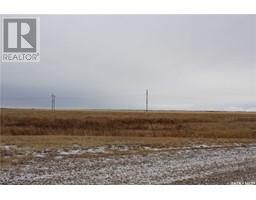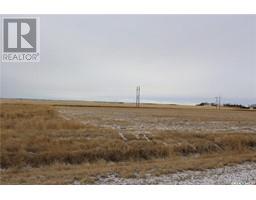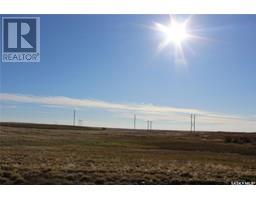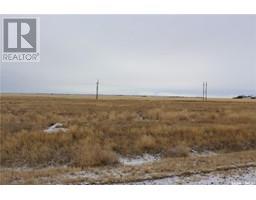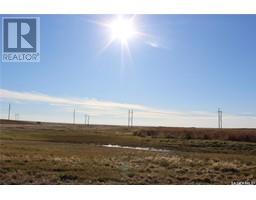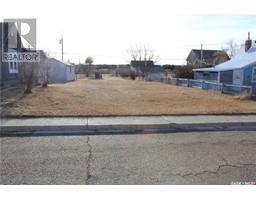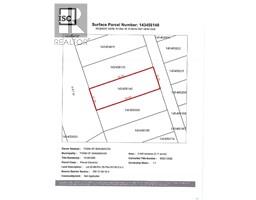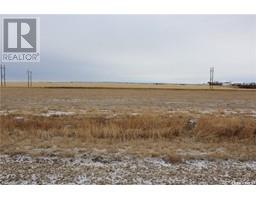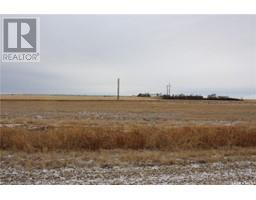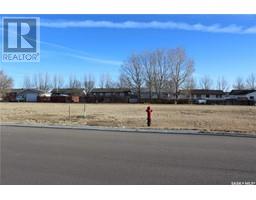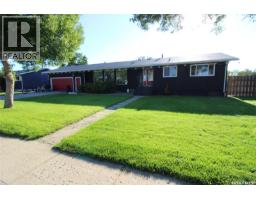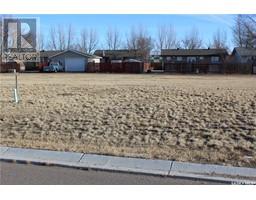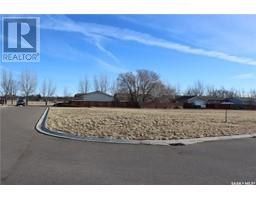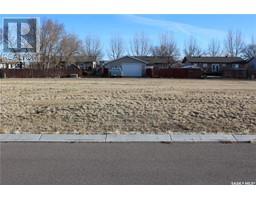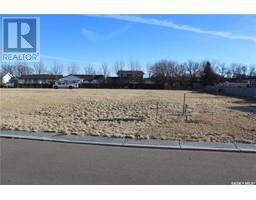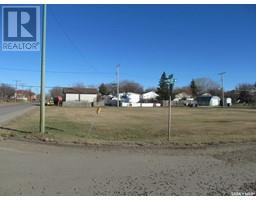209 2ND AVENUE E, Shaunavon, Saskatchewan, CA
Address: 209 2ND AVENUE E, Shaunavon, Saskatchewan
Summary Report Property
- MKT IDSK986350
- Building TypeHouse
- Property TypeSingle Family
- StatusBuy
- Added21 weeks ago
- Bedrooms3
- Bathrooms3
- Area1148 sq. ft.
- DirectionNo Data
- Added On08 Apr 2025
Property Overview
One-of-a-kind home with a meticulous eye for detail. Welcome home to 209 2nd Avenue East where everything has been carefully thought of. Entering this home to the large bright living room this great space is open to the kitchen and dining space. The dining room has seating already in place and more huge windows. Custom cabinets make the workspace in the kitchen a dream. The thoughtful lay out makes entertaining so convenient. The primary bedroom is on the main floor with an en-suite that hosts your walk-in closet and 3-pc bath. The laundry room is on the main with storage and access to the back yard as well as the attached garage. The basement was constructed in 2020 with the house moved on and has Radon kit already installed for proper ventilation. The furnace and water heater were both installed in 2020 as well. The lower level has two more good sized bedrooms along with another 3-pc bath. The entire house was completely gutted and renovated and had all new electrical, insulation, windows and doors! The yard has been fully fenced and complete with underground sprinklers as well as RV parking available. This home has everything and more with all the updating and attention to detail! (id:51532)
Tags
| Property Summary |
|---|
| Building |
|---|
| Land |
|---|
| Level | Rooms | Dimensions |
|---|---|---|
| Basement | Bedroom | 12' x 14'4'' |
| Utility room | 10'2'' x 12'10'' | |
| 3pc Bathroom | 10'4'' x 7'2'' | |
| Family room | 16'4'' x 15'3'' | |
| Bedroom | 14'4'' x 12'1'' | |
| Main level | Living room | 11'3'' x 20'7'' |
| Kitchen | 11'4'' x 15'2'' | |
| Dining room | 5'4'' x 12'2'' | |
| Primary Bedroom | 12'7'' x 10'7'' | |
| 3pc Ensuite bath | 9'1'' x 10'5'' | |
| 3pc Bathroom | 7' x 9'1'' | |
| Laundry room | 8'5'' x 9'1'' |
| Features | |||||
|---|---|---|---|---|---|
| Corner Site | Lane | Rectangular | |||
| Paved driveway | Sump Pump | Attached Garage | |||
| Parking Pad | RV | Gravel | |||
| Parking Space(s)(4) | Washer | Refrigerator | |||
| Dishwasher | Dryer | Microwave | |||
| Garage door opener remote(s) | Hood Fan | Stove | |||
| Central air conditioning | Air exchanger | ||||











































