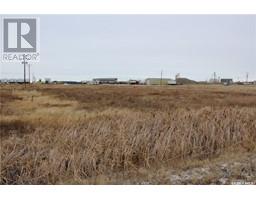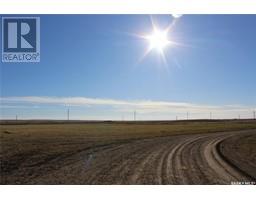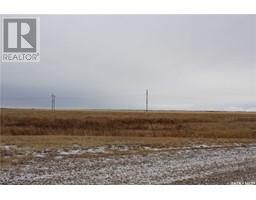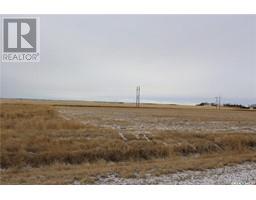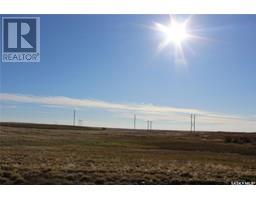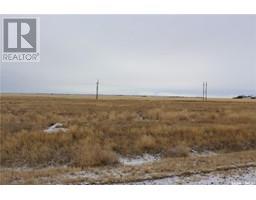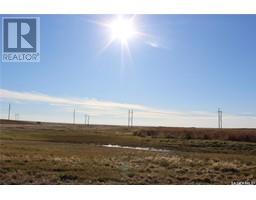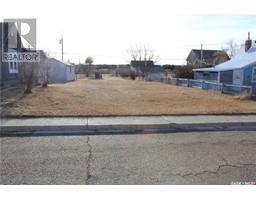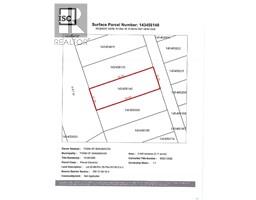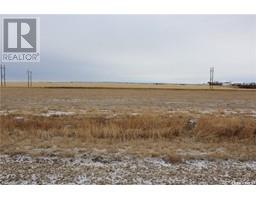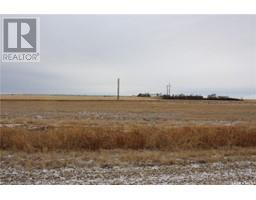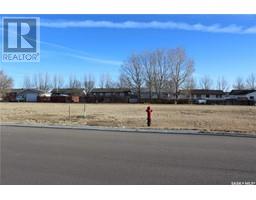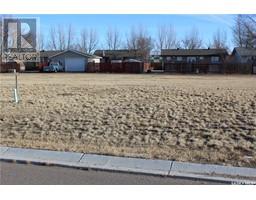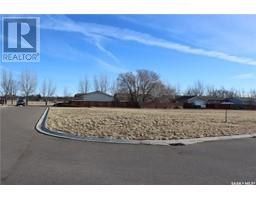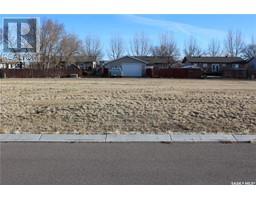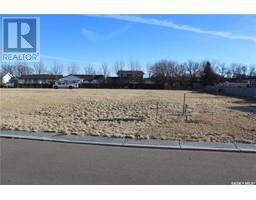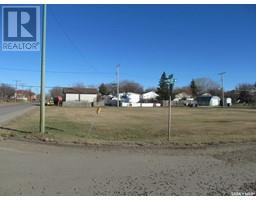820 3rd STREET E, Shaunavon, Saskatchewan, CA
Address: 820 3rd STREET E, Shaunavon, Saskatchewan
Summary Report Property
- MKT IDSK990898
- Building TypeHouse
- Property TypeSingle Family
- StatusBuy
- Added27 weeks ago
- Bedrooms3
- Bathrooms1
- Area951 sq. ft.
- DirectionNo Data
- Added On20 Dec 2024
Property Overview
This extremely well cared for bungalow is available in s great neighborhood in Shaunavon. This Third Street East location features large lots, updated homes and friendly families. An ideal starter home, the layout of this bungalow is wide open with a huge dine-in kitchen that leads to a massive living room. The two bedrooms on the main floor are large with great closet space and the main floor bath has been updated with new fixtures. The lower level is fully developed with a big family room and an oversized bedroom. The utility space is roomy with a laundry area, room for a freezer and fridge and extra storage cabinets. The back yard features a wrap around deck and is wide open. The Sellers have a good sized garden shed for extras. Upgrades to the home include shingles, doors, windows, hot water heater, fresh paint on the main floor, extra insulation blown into the attic, and most importantly the main sewer line has been upgraded with state-of the-art lining. The hard work has been done. (id:51532)
Tags
| Property Summary |
|---|
| Building |
|---|
| Land |
|---|
| Level | Rooms | Dimensions |
|---|---|---|
| Basement | Family room | 10'8'' x 23'4'' |
| Bedroom | 10'8'' x 24'4'' | |
| Dining nook | 13' x 7'2'' | |
| Laundry room | 16'2'' x 13' | |
| Main level | Kitchen/Dining room | 11'10'' x 14'3'' |
| Living room | 14'3'' x 15'10'' | |
| Bedroom | 11'4'' x 10'9'' | |
| Bedroom | 10'9'' x 12' | |
| 4pc Bathroom | 7'3'' x 5' |
| Features | |||||
|---|---|---|---|---|---|
| Treed | Lane | Rectangular | |||
| Sump Pump | None | Parking Space(s)(1) | |||
| Refrigerator | Dishwasher | Window Coverings | |||
| Storage Shed | Stove | ||||


































