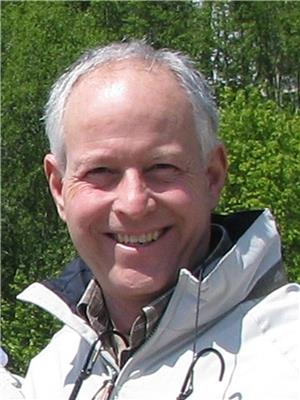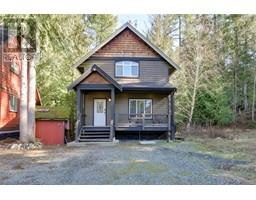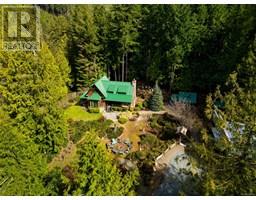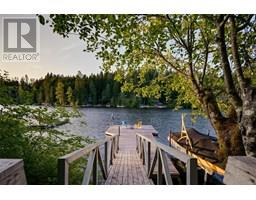1576 Shawnigan Lake Rd W Shawnigan, Shawnigan Lake, British Columbia, CA
Address: 1576 Shawnigan Lake Rd W, Shawnigan Lake, British Columbia
Summary Report Property
- MKT ID992096
- Building TypeHouse
- Property TypeSingle Family
- StatusBuy
- Added5 days ago
- Bedrooms3
- Bathrooms3
- Area2185 sq. ft.
- DirectionNo Data
- Added On22 Jul 2025
Property Overview
Welcome to this terrific Family Home, suitable for a home-based business with lots of parking and a workshop with its own outside access. This spacious, 2,814 square ft, 3 bedroom, 3 bathroom home also has a modern woodstove on the lower level that heats the whole home! The main level offers a large living room, eat-in kitchen with access to a large, West-facing deck, the large master suite which features a walk-in closet, a 4-piece ensuite and its own private covered deck, AND, 2 additional bedrooms and a shared 4-piece bathroom.. The lower level includes a den, large laundry room, 2 piece bathroom, and family room with the modern WETT certified woodstove. There is also a large, 10x20 foot workshop/utility room that has its own outside access. The large, 0.82-acre lot has lots of space for family, pets and parking for boats, RVs and the like! There is a double carport, half of which as been enclosed for additional, secure storage. Close to the Lake and a myriad of outdoor activities! (id:51532)
Tags
| Property Summary |
|---|
| Building |
|---|
| Land |
|---|
| Level | Rooms | Dimensions |
|---|---|---|
| Lower level | Laundry room | 9'1 x 11'3 |
| Family room | 13'7 x 24'10 | |
| Den | Measurements not available x 13 ft | |
| Bathroom | 2-Piece | |
| Main level | Primary Bedroom | 19'5 x 10'7 |
| Living room | 13'7 x 13'3 | |
| Kitchen | 17'7 x 12'9 | |
| Ensuite | 4-Piece | |
| Dining room | 6 ft x 9 ft | |
| Bedroom | 13'6 x 12'3 | |
| Bedroom | 10'8 x 9'4 | |
| Bathroom | 4-Piece |
| Features | |||||
|---|---|---|---|---|---|
| Private setting | Wooded area | Other | |||
| None | |||||

































































