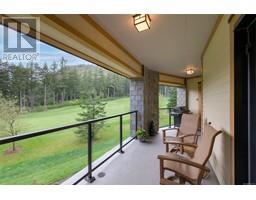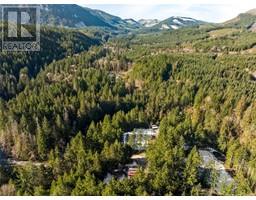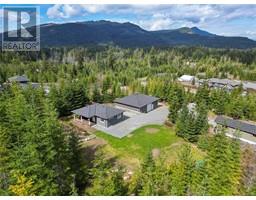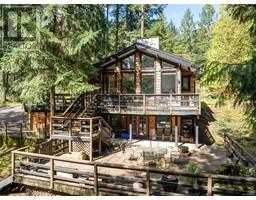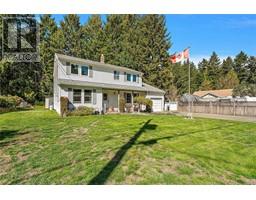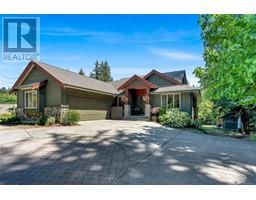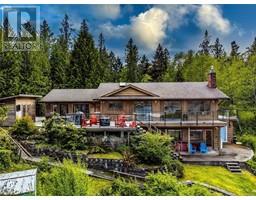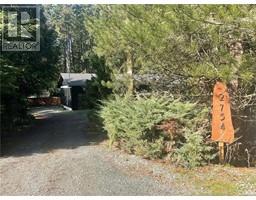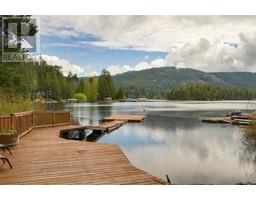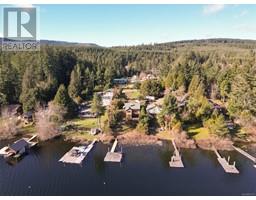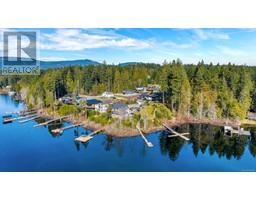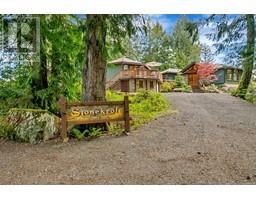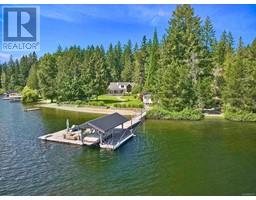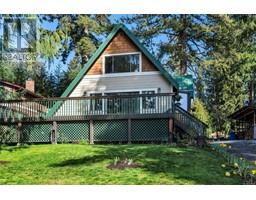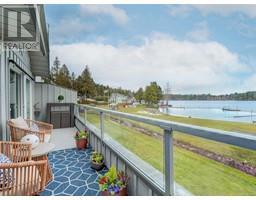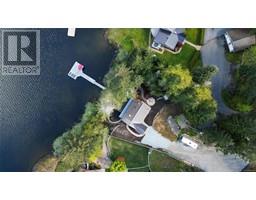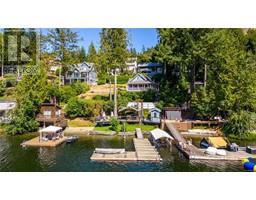1750 Wilmot Ave Shawnigan, Shawnigan Lake, British Columbia, CA
Address: 1750 Wilmot Ave, Shawnigan Lake, British Columbia
Summary Report Property
- MKT ID961742
- Building TypeHouse
- Property TypeSingle Family
- StatusBuy
- Added1 weeks ago
- Bedrooms3
- Bathrooms3
- Area1866 sq. ft.
- DirectionNo Data
- Added On10 May 2024
Property Overview
INVESTMENT OPPORTUNITY! Unlock the door to potential with this uniquely positioned home nestled on two lots in the heart of Shawnigan Lake Village. Ideal for those who appreciate the outdoors or seek a quieter, cost-effective lifestyle without sacrificing convenience. Just 30 minutes from Victoria, 20 minutes from Duncan, and less than 10 minutes to the shops of Mill Bay, this property offers the perfect blend of tranquillity and accessibility. One of the most competitively priced detached homes on the South Island, this residence is just blocks from Shawnigan Lake where you can enjoy a public boat launch, Government dock, beach volleyball, or stroll along the newly completed paths to Old Mill Park and Masons Beach Park. Featuring 3 bedrooms, 1.5 bathrooms, and expansive living areas upstairs, this home is a canvas ready for your vision. The full, unfinished basement is framed and primed for a suite or whatever your heart desires. Set on a generous lot exceeding 10,000 square feet, there’s ample room for gardens, play areas, or expansion. This property has already seen the start of renovations, and now it's waiting for your finishing touches to transform it into your dream home. Embrace the Shawnigan lifestyle and make 1750 Wilmot Avenue your own. Call us today to explore the possibilities! (id:51532)
Tags
| Property Summary |
|---|
| Building |
|---|
| Land |
|---|
| Level | Rooms | Dimensions |
|---|---|---|
| Lower level | Bathroom | 2-Piece |
| Main level | Bathroom | 2-Piece |
| Storage | 21'2 x 6'1 | |
| Bedroom | 13 ft x Measurements not available | |
| Living room | Measurements not available x 14 ft | |
| Kitchen | 15'9 x 9'3 | |
| Entrance | 6 ft x Measurements not available | |
| Dining room | 23'8 x 15'7 | |
| Den | 9'0 x 7'4 | |
| Bedroom | 10 ft x Measurements not available | |
| Primary Bedroom | 11 ft x Measurements not available | |
| Bathroom | 4-Piece |
| Features | |||||
|---|---|---|---|---|---|
| Sloping | Other | None | |||































































