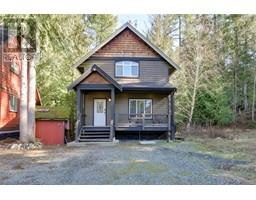1885 Verlon Rd Shawnigan, Shawnigan Lake, British Columbia, CA
Address: 1885 Verlon Rd, Shawnigan Lake, British Columbia
Summary Report Property
- MKT ID1001757
- Building TypeHouse
- Property TypeSingle Family
- StatusBuy
- Added4 weeks ago
- Bedrooms4
- Bathrooms2
- Area2669 sq. ft.
- DirectionNo Data
- Added On01 Jun 2025
Property Overview
Located on the sunny side of Shawnigan, this fully usable acreage offers the best of island living—lake access just down the road, a beautifully updated home, and a private outdoor retreat complete with a pool, hot tub, and expansive deck with views of Baldy Mountain. The bright, open-concept layout features a stunning new kitchen and seamless flow to the main living area. French doors open to the sun-drenched backyard, perfect for entertaining or relaxing in total privacy. The primary bedroom includes a full ensuite and connects to a spacious den with a wall of windows. Thoughtfully transformed over the past few years, the home showcases countless upgrades throughout. A true standout, this property includes both a detached double garage and an over-height shop with 200/100 amp service offering outstanding versatility ideal for storage, hobbies, or a home-based business. Setups like this are hard to come by. Nothing left to do but move in and enjoy! (id:51532)
Tags
| Property Summary |
|---|
| Building |
|---|
| Land |
|---|
| Level | Rooms | Dimensions |
|---|---|---|
| Second level | Den | 15'10 x 13'10 |
| Ensuite | 4-Piece | |
| Other | 9'5 x 10'11 | |
| Primary Bedroom | 17'11 x 11'4 | |
| Lower level | Storage | 9'8 x 15'8 |
| Bedroom | 9'4 x 13'3 | |
| Family room | 14'7 x 19'5 | |
| Main level | Bathroom | 4-Piece |
| Bedroom | 13'0 x 11'9 | |
| Bedroom | 11'1 x 11'3 | |
| Laundry room | 11'6 x 9'0 | |
| Pantry | 8'1 x 4'1 | |
| Kitchen | 14'2 x 17'2 | |
| Living room | 11'9 x 14'0 | |
| Dining room | 8'6 x 16'8 | |
| Entrance | 6'10 x 11'11 |
| Features | |||||
|---|---|---|---|---|---|
| Acreage | Private setting | Wooded area | |||
| Corner Site | Other | Air Conditioned | |||















































































