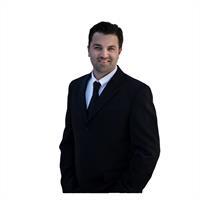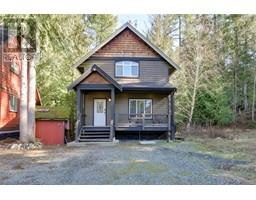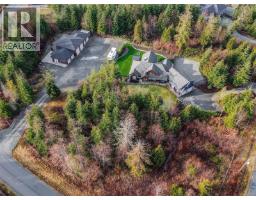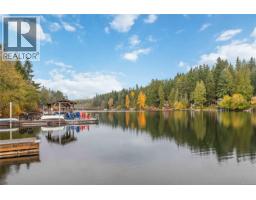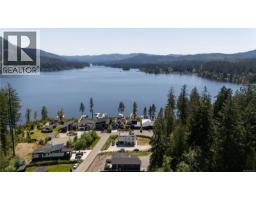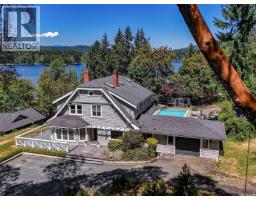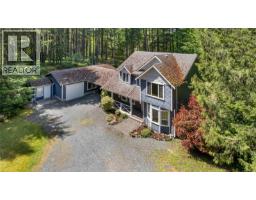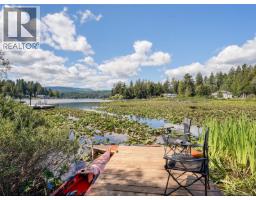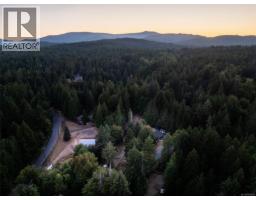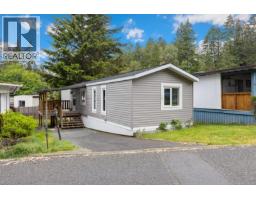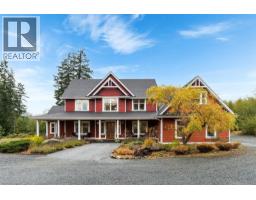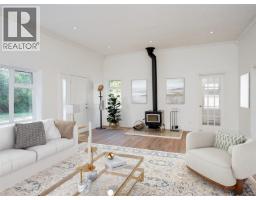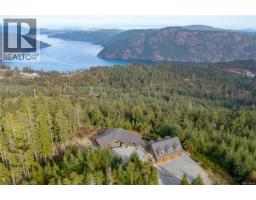48 2785 Wallbank Rd Shawnigan Lake MHP, Shawnigan Lake, British Columbia, CA
Address: 48 2785 Wallbank Rd, Shawnigan Lake, British Columbia
Summary Report Property
- MKT ID1020098
- Building TypeManufactured Home
- Property TypeSingle Family
- StatusBuy
- Added9 weeks ago
- Bedrooms3
- Bathrooms3
- Area1420 sq. ft.
- DirectionNo Data
- Added On07 Nov 2025
Property Overview
This beautifully renovated home is a rare gem that offers exceptional space, flexibility, and privacy. With 3 bedrooms and 3 bathrooms, plus a separate flex room with its own entrance, it’s perfect for a home office, gym, or even a fourth bedroom. One of the bedrooms is self-contained with a private entrance and bathroom—ideal for guests or family members seeking independence. The entire home has been thoughtfully updated from top to bottom, featuring new windows and doors, a heat pump for year-round comfort, quartz countertops, brand new appliances, and high-quality finishes throughout. The open-concept layout fills the living and kitchen areas with natural light, and the primary bedroom includes a spacious ensuite. A generous pantry and laundry room add to the functionality. Located on a double lot, quiet dead-end road with only a neighbor on one side, this move-in-ready home offers both tranquility and convenience. Just a short walk to Shawnigan lakefront recreation and amenities. (id:51532)
Tags
| Property Summary |
|---|
| Building |
|---|
| Land |
|---|
| Level | Rooms | Dimensions |
|---|---|---|
| Main level | Bathroom | 5'8 x 5'11 |
| Bedroom | 8'10 x 8'4 | |
| Bonus Room | 8'10 x 20'0 | |
| Bedroom | 11'8 x 12'7 | |
| Bathroom | 8'5 x 8'2 | |
| Laundry room | 8'5 x 6'6 | |
| Bathroom | 9'10 x 7'2 | |
| Primary Bedroom | 9'10 x 13'7 | |
| Kitchen | 16'10 x 12'1 | |
| Living room | 11'7 x 20'2 | |
| Entrance | 9'10 x 11'4 |
| Features | |||||
|---|---|---|---|---|---|
| Other | Air Conditioned | Wall unit | |||

















































