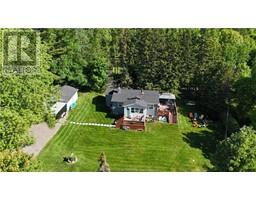3483 Route 134, Shediac Cape, New Brunswick, CA
Address: 3483 Route 134, Shediac Cape, New Brunswick
Summary Report Property
- MKT IDM160390
- Building TypeHouse
- Property TypeSingle Family
- StatusBuy
- Added13 weeks ago
- Bedrooms4
- Bathrooms2
- Area1780 sq. ft.
- DirectionNo Data
- Added On19 Aug 2024
Property Overview
- 4 impressive size bedrooms - 2 great size living rooms - Kitchen and dining room - 1.5 bath - Basement 70% finished - Mudroom - Attached garage *** House type: Cape Cod Flooring: Hardwood and ceramic tiles on main floor, Laminate flooring on 2nd level *** Square footage : 1940 sq ft (not including basement) Main floor: 790 sq ft Second floor: 1150 sq ft *** Land size: 1.5 acre lot (approx. 325 front x 200 deep) ***Parking - Attached garage & paved driveway ***Landscape: 100+ mature trees, and lots of green lawn ***Renovations: ***Windows recently replaced, roof re-done in last 10 years, new patio deck, new main bathroom tub, toilet and sink *** Waterview - Across the road from beautiful Bay of Shediac *** Accessibility - 5 km from downtown Shediac, 10 km from beautiful Parlee Beach, 20 mins from Dieppe/Moncton (id:51532)
Tags
| Property Summary |
|---|
| Building |
|---|
| Level | Rooms | Dimensions |
|---|---|---|
| Second level | Bedroom | Measurements not available |
| Bedroom | Measurements not available | |
| Bedroom | Measurements not available | |
| Bedroom | Measurements not available | |
| 3pc Bathroom | Measurements not available | |
| Basement | Workshop | Measurements not available |
| Utility room | Measurements not available | |
| Storage | Measurements not available | |
| Storage | Measurements not available | |
| Main level | Mud room | Measurements not available |
| Foyer | Measurements not available | |
| Kitchen | Measurements not available | |
| Dining room | Measurements not available | |
| Living room | Measurements not available | |
| 2pc Bathroom | Measurements not available |
| Features | |||||
|---|---|---|---|---|---|
| Paved driveway | Attached Garage | Dishwasher | |||
| Air exchanger | Street Lighting | ||||














































