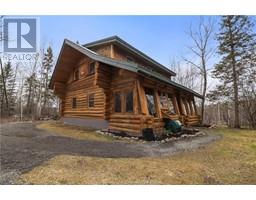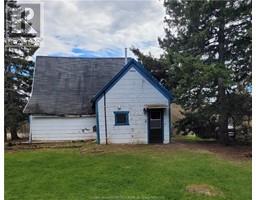68 Fairwest Shore RD, Shediac River, New Brunswick, CA
Address: 68 Fairwest Shore RD, Shediac River, New Brunswick
Summary Report Property
- MKT IDM159965
- Building TypeHouse
- Property TypeSingle Family
- StatusBuy
- Added22 weeks ago
- Bedrooms3
- Bathrooms2
- Area2750 sq. ft.
- DirectionNo Data
- Added On19 Jun 2024
Property Overview
WATERFRONT PRIME CEDAR SCRIBED LOG HOME located 68 Fairwest Shore Road, Shediac Bridge. This large 2 story LOG HOME with attached DOUBLE GARAGE and large Bonus room offers privacy, with mature tress and is WATERFRONT. The current owners had this home built in 1992, the double sided 2 story stone fireplace was added in 1995. The attached garage has 2 doors one from the front and one leading to the back yard, when it was added in 2016, the owners nicely added a bonus room above allowing for more living space! The new kitchen cabinets were added in 2024! For the discerning buyer wanting a real log home that has been well maintained on the water this is the property you have to see. On the main floor there is a Kitchen, eating area, living room, 2 bedrooms, half bath and laundry. Upstairs there is a large L shaped family room with wood stove and sleeping area and patio doors to a second level balcony, a bedroom, 3 pc bathroom and the large bonus room that could be used as a large bedroom! These concientious owners have made videos on how to maintain the property and house that they will give to the successful buyer. There is a firepit so you can sit outside and enjoy the water views. On the road side of the house there are mature tress and a circular driveway making in easy to get in and out of, but honestly once you are there you won't want to leave! Please contact your REALTOR® to arrange your viewing of this one of a kind property. (id:51532)
Tags
| Property Summary |
|---|
| Building |
|---|
| Level | Rooms | Dimensions |
|---|---|---|
| Second level | Family room | 20x19.3 |
| Addition | 24.4x14 | |
| 3pc Bathroom | 8.7x7.9 | |
| Bedroom | 14.8x7.2 | |
| Other | 15x9 | |
| Main level | Kitchen | 20x18.3 |
| Living room | 14.2x17 | |
| Bedroom | 97x10.1 | |
| Bedroom | 14.2x10.4 | |
| 2pc Bathroom | 10.2x8 | |
| Foyer | 10x5.5 |
| Features | |||||
|---|---|---|---|---|---|
| Level lot | Attached Garage(2) | Gravel | |||






















































