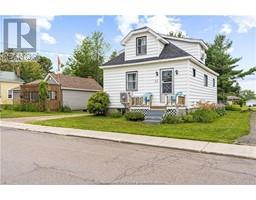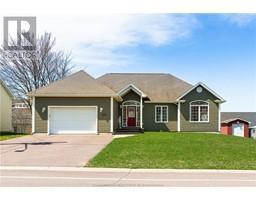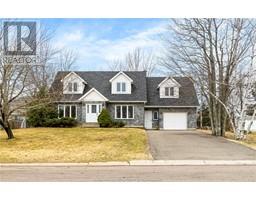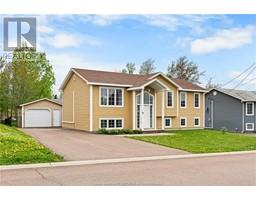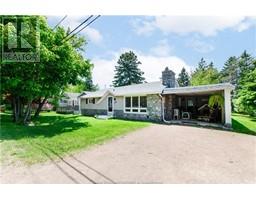75 RACHEL ST, Shediac, New Brunswick, CA
Address: 75 RACHEL ST, Shediac, New Brunswick
Summary Report Property
- MKT IDM158001
- Building TypeHouse
- Property TypeSingle Family
- StatusBuy
- Added1 weeks ago
- Bedrooms3
- Bathrooms2
- Area1700 sq. ft.
- DirectionNo Data
- Added On17 Jun 2024
Property Overview
NEW PRICE 437,500.00-WELCOME TO 75 RACHEL. THIS HOUSE WAS WELL DESIGNED AND CARED FOR! The attic is super insulated so last years power bill was 2,000$! With ceiling fans in almost every room, hardwood floors in L. room and dens and Bdrms, ceramic tiles in other areas, this home features egress windows at lower level. The lower level also features a lg. workshop that could be a Bedrm. Large den areas and a 3 pcs bath/laundry area and a storage Rm have potential for an in-law suite. The first level boasts a large living room, 2nd level opens up to a lg. kitchen dining area w. patio doors that opens to a 12 x 12 composite patio, clothesline, private backyard, & a well manicured 7ft cedar hedge. The upper level also has 3 lovely bedrooms, Lg closets and a 4pc bath. The property has an insulated, heated 12 x 20 Ft garage with a 30amp panel, electric hoist. Under the deck, another finished dry 12 x 10 Ft storage under the deck. Included is a Bbque, cub c. lawn tractor, mower, snow blower. This home is located at walking distance of stores, boutiques, arena, medical center, schools and churches as well as parks and Multi center. At a one minute drive to HWY 15 and 20 minute drive to Moncton & 35 minutes to PEI and NS, this house is easily accessible! Around the corner you will find the walking/biking trails. At 5 min. from Parlee Beach, marinas and 10 min. to Pine Needles golf club, this house is perfect for any family! (id:51532)
Tags
| Property Summary |
|---|
| Building |
|---|
| Level | Rooms | Dimensions |
|---|---|---|
| Second level | Other | 20x16 |
| 4pc Bathroom | 7.5x8 | |
| Other | 3.1x12 | |
| Bedroom | 9x11.8 | |
| Bedroom | 11x12.8 | |
| Bedroom | 9x10.5 | |
| Basement | 3pc Bathroom | 9.4x6.9 |
| Family room | 15.1x11.1 | |
| Family room | 11.3x21.6 | |
| Other | 3.4x9.4 | |
| Utility room | 11.3x15.7 | |
| Storage | 12.9x12 | |
| Main level | Living room | 19.5x13 |
| Features | |||||
|---|---|---|---|---|---|
| Level lot | Storm & screens | Central island | |||
| Lighting | Paved driveway | Detached Garage | |||
| Dishwasher | Hood Fan | Air exchanger | |||
| Air Conditioned | Street Lighting | ||||





















































