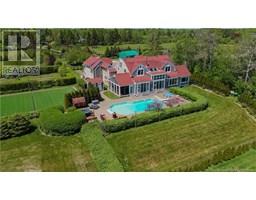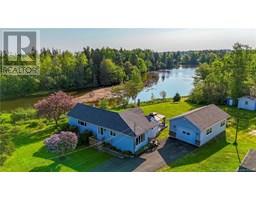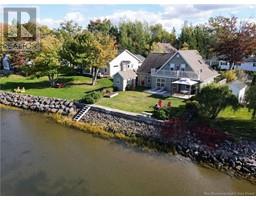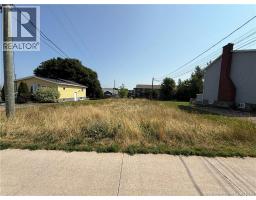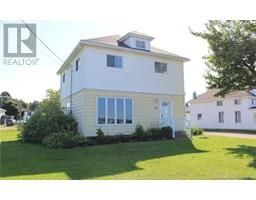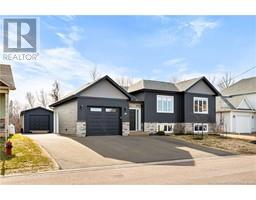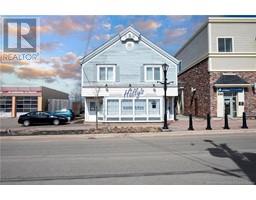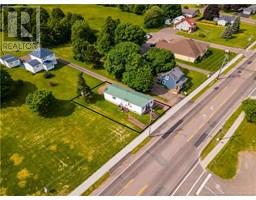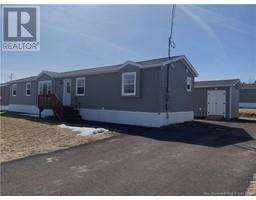81 Guy, Shediac, New Brunswick, CA
Address: 81 Guy, Shediac, New Brunswick
Summary Report Property
- MKT IDNB121475
- Building TypeHouse
- Property TypeSingle Family
- StatusBuy
- Added7 weeks ago
- Bedrooms5
- Bathrooms3
- Area2625 sq. ft.
- DirectionNo Data
- Added On26 Jun 2025
Property Overview
**2 BEDROOM INLAW SUITE WITH SEPARATE DOOR** Stunning New Build 3-Bedroom Home with 2-Bedroom In-Law Suite! (8 year lux warranty included) Welcome to your dream home! This beautifully crafted new build offers the perfect blend of modern luxury, functionality, and unbeatable location. Step into the spacious main floor featuring ENGINEERED HARDWOOD throughout, an open-concept living area, and a gourmet kitchen complete with QUARTZ countertops, high-end finishes, and ample cabinetry. The primary bedroom is a true retreat, offering a walk-in closet and a luxurious ensuite bathroom with a SOAKER TUB and QUARTZ countertops. With 3 generously sized bedrooms and 2 full bathrooms on the main floor, this home is perfect for families, professionals, or those who love to entertain. Extend your living space outdoors with a large attached deck ideal for summer barbecues or relaxing evenings Youll also appreciate the attached GARAGE and PAVED driveway, providing both comfort and convenience year-round. This home has also been LANDSCAPPED with hydroseed The lower level offers exceptional versatility with a fully self-contained 2-bedroom in-law suite featuring its own private entrance, full kitchen, and full bathroom perfect for extended family or potential rental income. Located in a highly sought-after neighborhood, this home is walking distance to walking trails, grocery stores, pharmacies, and a kids park, offering the ultimate in convenience and lifestyle. (id:51532)
Tags
| Property Summary |
|---|
| Building |
|---|
| Level | Rooms | Dimensions |
|---|---|---|
| Basement | Kitchen/Dining room | 11'6'' x 22'5'' |
| Living room | 13' x 15'5'' | |
| 3pc Bathroom | 5'7'' x 11' | |
| Bedroom | 11'7'' x 11' | |
| Bedroom | 11'5'' x 14'5'' | |
| Family room | 19'5'' x 13'9'' | |
| Main level | 3pc Bathroom | 8'4'' x 9'4'' |
| Kitchen/Dining room | 18'11'' x 14'4'' | |
| Living room | 21'4'' x 14'8'' | |
| Other | 5'9'' x 10'3'' | |
| Bedroom | 11'3'' x 10'5'' | |
| Bedroom | 11'3'' x 13'1'' | |
| Primary Bedroom | 14'4'' x 14'6'' |
| Features | |||||
|---|---|---|---|---|---|
| Cul-de-sac | Balcony/Deck/Patio | Attached Garage | |||
| Garage | Air Conditioned | Air exchanger | |||







































