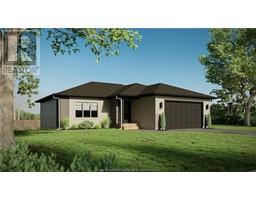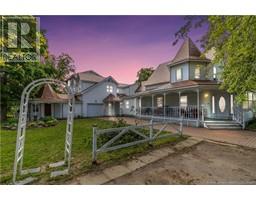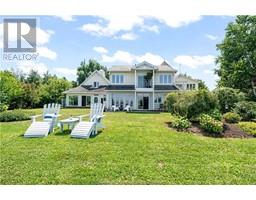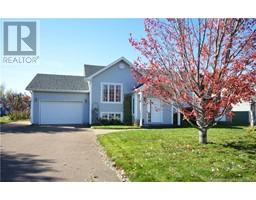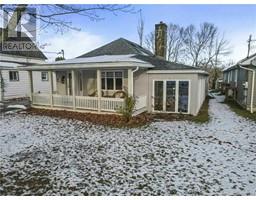86 Montclair Street, Shediac, New Brunswick, CA
Address: 86 Montclair Street, Shediac, New Brunswick
Summary Report Property
- MKT IDNB110403
- Building TypeHouse
- Property TypeSingle Family
- StatusBuy
- Added5 weeks ago
- Bedrooms4
- Bathrooms2
- Area2670 sq. ft.
- DirectionNo Data
- Added On17 Dec 2024
Property Overview
Welcome to 86 Montclair Street! This stunning, move-in ready family home stands out with its beautiful stone façade and large paved driveway. Step into a spacious foyer with coat closet, leading to a bright living room featuring a cozy stone-accented wall with built-in shelves. The sunlit dining room opens to a new deck and private backyard oasis. The renovated kitchen includes a charming breakfast nook, sleek stainless steel appliances, a movable center island, and thoughtfully designed cabinetry with roll-out shelves. The main level offers two bedrooms, a primary suite with a walk-in closet, and a luxurious 4-piece bathroom with a jacuzzi and stand-up shower. The fully finished basement features a cozy family room with wood stove, home theater, a non-conforming bedroom with walk-in closet, 3-piece bath, and generous laundry room. Outside, enjoy the fenced yard with fire pit, patio, and vibrant gardens. With a new roof (2018), this home is ready for you! Schedule your private viewing today! (id:51532)
Tags
| Property Summary |
|---|
| Building |
|---|
| Level | Rooms | Dimensions |
|---|---|---|
| Basement | 3pc Bathroom | 5'10'' x 8'7'' |
| Bedroom | 12'7'' x 11' | |
| Laundry room | 10'10'' x 11'7'' | |
| Storage | 10'11'' x 7'10'' | |
| Storage | 6'2'' x 3'4'' | |
| Other | 10'10'' x 19'10'' | |
| Recreation room | 12'6'' x 32' | |
| Main level | Mud room | 11'7'' x 8'3'' |
| 4pc Bathroom | 12' x 6'6'' | |
| Kitchen | 13'1'' x 12'1'' | |
| Dining room | 11'4'' x 8'8'' | |
| Primary Bedroom | 11'5'' x 12'5'' | |
| Bedroom | 12'5'' x 9' | |
| Bedroom | 12'5'' x 10' | |
| Living room | 13'3'' x 24'6'' |
| Features | |||||
|---|---|---|---|---|---|
| Balcony/Deck/Patio | Heat Pump | ||||
















































