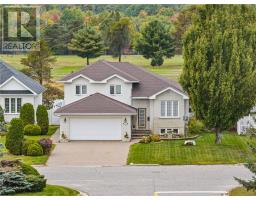112 Townline Road, Sheguiandah, Manitoulin Island, Ontario, CA
Address: 112 Townline Road, Sheguiandah, Manitoulin Island, Ontario
Summary Report Property
- MKT ID2125565
- Building TypeHouse
- Property TypeSingle Family
- StatusBuy
- Added2 weeks ago
- Bedrooms4
- Bathrooms1
- Area0 sq. ft.
- DirectionNo Data
- Added On09 Nov 2025
Property Overview
Welcome to 112 Townline — Your Island Retreat Awaits! Discover the charm of island living in this inviting 4-bedroom bungalow with beautiful water views of Bass Lake, nestled in the picturesque community of Sheguiandah on Manitoulin Island. Whether you’re dreaming of a peaceful getaway, a year-round family home, or a retirement retreat surrounded by nature, this property offers the perfect blend of comfort, space, and convenience. Step inside to find a bright and functional layout with room for everyone. Large windows frame the tranquil views, filling the home with natural light while the living room features a cozy wood stove creating a warm, welcoming feel. Outside, the expansive backyard—complete with a majestic willow tree—creates the ideal setting for outdoor gatherings, gardening, or simply relaxing and taking in the serenity of island life. Enjoy the best of both worlds with low taxes and municipal water in a peaceful rural setting, all just minutes from Little Current’s shops, hospital, marina, and local festivals. The iconic Swing Bridge is only a short drive away, offering easy access to the mainland while you still enjoy the beauty and calm of Manitoulin Island living. Updates include a newer kitchen,bathroom and basement family room. Whether you’re looking for your first home, a family retreat, or a seasonal escape, 112 Townline is a place where life slows down and the views remind you what really matters. Come experience the magic of Manitoulin — this home is ready to welcome you. (id:51532)
Tags
| Property Summary |
|---|
| Building |
|---|
| Land |
|---|
| Level | Rooms | Dimensions |
|---|---|---|
| Basement | Laundry room | 8'7 x 10'7 |
| Recreational, Games room | 12'7 x 22'11 | |
| Bedroom | 10'3 x 9'2 | |
| Main level | Other | 11'11 x 28'6 |
| Bathroom | 7'5 x 4'10 | |
| Bedroom | 9'8 x 11' | |
| Bedroom | 9'10 x 9'3 | |
| Bedroom | 9'4 x 13'10 | |
| Living room | 15'9 x 11'4 | |
| Dining room | 9'2 x 7'7 | |
| Kitchen | 10'2 x 11'6 |
| Features | |||||
|---|---|---|---|---|---|
| Attached Garage | None | ||||

























