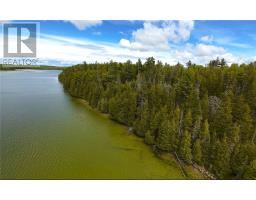2579 Bay Estates Rd N, Sheguiandah, Ontario, CA
Address: 2579 Bay Estates Rd N, Sheguiandah, Ontario
Summary Report Property
- MKT ID2119947
- Building TypeHouse
- Property TypeSingle Family
- StatusBuy
- Added33 weeks ago
- Bedrooms4
- Bathrooms2
- Area0 sq. ft.
- DirectionNo Data
- Added On03 Dec 2024
Property Overview
**BAY ESTATES 4 BEDROOM, 2 BATH ALMOST NEW BUILD (2010) HOME** Enjoy the quiet rural setting of a full sized home in a popular location, surrounded by plenty of green space with water access only a short walk through the forest trail to the shores of Manitowaning Bay, Lake Huron. This clean, well cared-for family home has ample well-designed spacious rooms, tasteful main entry and open-concept kitchen, dining and living rooms with patio door walk-out to back deck. The main floor principal bedroom has a large walk-in closet plus a 4pc en suite bathroom! The detached 28' x 32' double garage is insulated, wired with 100 amp service (including a 30amp receptacle for welder/compressor) and even has a wood stove! Property also includes storage buildings! Only 15min from the amenities of the Town of Little Current and 35min from the Ferry Terminal at South Baymouth.......Call for more information and to book your showing on this opportunity. (id:51532)
Tags
| Property Summary |
|---|
| Building |
|---|
| Land |
|---|
| Level | Rooms | Dimensions |
|---|---|---|
| Basement | Recreational, Games room | 15'0"" x 23'5"" |
| Bedroom | 14'10"" x 12'4"" | |
| Bedroom | 11'10"" x 12'4"" | |
| Main level | Bedroom | 13'3"" x 11'11"" |
| Primary Bedroom | 16'0"" x 13'4"" | |
| Living room/Dining room | 13'2"" x 16'0"" | |
| 3pc Ensuite bath | 8'0"" x 7'10"" | |
| Bathroom | 9'3"" x 9'9"" | |
| Kitchen | 13'2"" x 24'4"" |
| Features | |||||
|---|---|---|---|---|---|
| Detached Garage | Gravel | See Remarks | |||
| Dishwasher | Dryer - Electric | Range - Electric | |||
| Refrigerator | Washer | Window Coverings | |||
| None | |||||




































