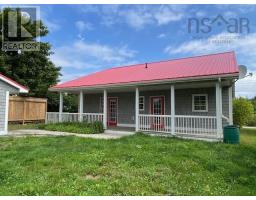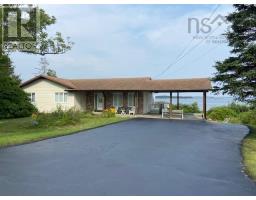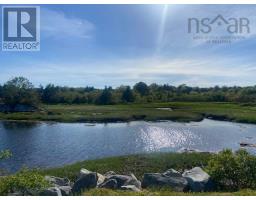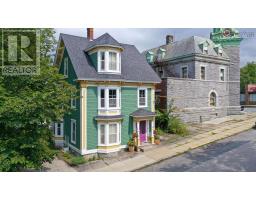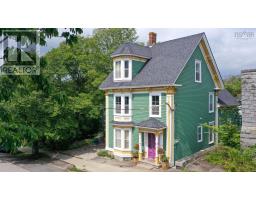12 Falls Lane, Shelburne, Nova Scotia, CA
Address: 12 Falls Lane, Shelburne, Nova Scotia
Summary Report Property
- MKT ID202421710
- Building TypeHouse
- Property TypeSingle Family
- StatusBuy
- Added7 weeks ago
- Bedrooms3
- Bathrooms1
- Area1456 sq. ft.
- DirectionNo Data
- Added On18 Dec 2024
Property Overview
This Victorian style home is very bright, cozy and inviting. It features 3 bedrooms, a great pantry, dining room or den, spacious living room, a front foyer and an extra room if you wanted to create a 2nd bathroom on the main level. The woodworking in this home is absolutely stunning. The stairway, along with all of the other woodwork is custom built with lots of character. Snuggle up to your fireplace, sit on your front veranda, or spend time in nature enjoying the privacy of 7.58 acres of hardwood, softwood, and spacious cleared fields featuring old stone walls and walking trails! What a perfect spot for the nature enthusiast who wants to have farm animals and gardens in their backyard.. There is so much potential with this property. A rare opportunity to own a beautiful home and large plot of land right in the historic town of Shelburne. You have to see it for yourself to truly appreciate it. Call today and schedule a showing. (id:51532)
Tags
| Property Summary |
|---|
| Building |
|---|
| Level | Rooms | Dimensions |
|---|---|---|
| Second level | Primary Bedroom | 16.5x11.7 |
| Bedroom | 10x11.2 | |
| Bedroom | 10.9x10 | |
| Bath (# pieces 1-6) | 6.9x8.3 | |
| Other | 13.5x4.5 | |
| Main level | Kitchen | 13x12.5 |
| Living room | 12.4x13.9 | |
| Dining room | 12.5x13.3 | |
| Other | Pantry 5.5x8.3 | |
| Foyer | 8.7x13.8 | |
| Laundry room | 5.5x9 | |
| Other | 5.5x7.5 |
| Features | |||||
|---|---|---|---|---|---|
| Treed | Level | Garage | |||
| Gravel | Stove | Dryer | |||
| Washer | Refrigerator | ||||






































