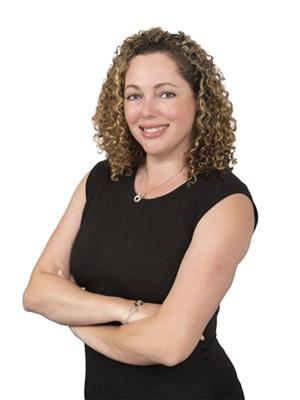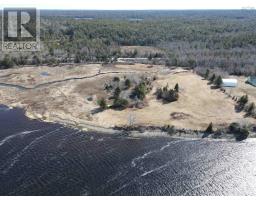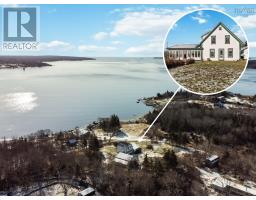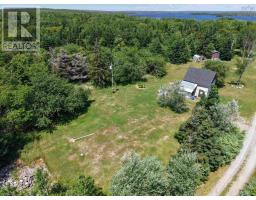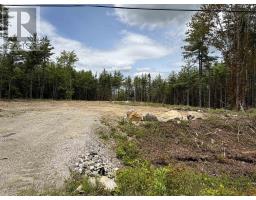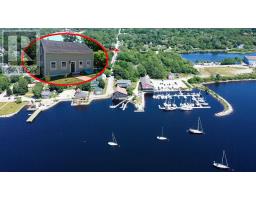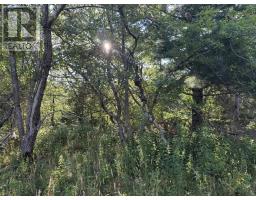36 Transvaal Street, Shelburne, Nova Scotia, CA
Address: 36 Transvaal Street, Shelburne, Nova Scotia
Summary Report Property
- MKT ID202525296
- Building TypeHouse
- Property TypeSingle Family
- StatusBuy
- Added5 days ago
- Bedrooms3
- Bathrooms1
- Area1415 sq. ft.
- DirectionNo Data
- Added On14 Oct 2025
Property Overview
Looking for the perfect home in the town of Shelburne? This charming three bedroom home plus den is situated on a spacious double lot, making it an ideal haven for families. Enter the property through large open porch, once inside you'll be greeted by the versatile den or office space perfect for remote work, or a quiet reading nook. To the right, you will find the cozy living room that flow seamlessly into the open concept, dining area, and a large kitchen adorned with striking black-and-white checker flooring, creating a delightful atmosphere for gatherings. Upstairs discover three good sized bedrooms, along with a beautifully appointed full bath, offering comfort and convenience for the whole family. Many recent upgrades have taken place over the past four years, including a newly shingled roof, fully painted exterior and paved driveway. (id:51532)
Tags
| Property Summary |
|---|
| Building |
|---|
| Level | Rooms | Dimensions |
|---|---|---|
| Second level | Bath (# pieces 1-6) | 9.4 x 9.4 |
| Bedroom | 10.4 x 10.4 | |
| Bedroom | 12.6 x 9.3 | |
| Bedroom | 8.6 x 8.11 | |
| Main level | Den | 9.4 x 9 |
| Living room | 12.8 x 11 | |
| Dining room | 10 x 8.7 | |
| Foyer | 11 x 9 | |
| Kitchen | 15.8 x 11.8 | |
| Porch | 11 x 9 |
| Features | |||||
|---|---|---|---|---|---|
| Garage | Detached Garage | Concrete | |||
| Stove | Dryer | Washer | |||
| Fridge/Stove Combo | |||||

























