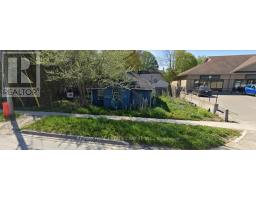435 MAIN STREET W, Shelburne, Ontario, CA
Address: 435 MAIN STREET W, Shelburne, Ontario
Summary Report Property
- MKT IDX8487454
- Building TypeHouse
- Property TypeSingle Family
- StatusBuy
- Added24 weeks ago
- Bedrooms5
- Bathrooms3
- Area0 sq. ft.
- DirectionNo Data
- Added On10 Jul 2024
Property Overview
This versatile 5-bedroom, 3-bathroom home is divided into two separate living quarters. The front unit is a 2-story layout with basement access, featuring comfortable laminate floors on the main level, a charming bay window in the living room, and a cozy fireplace. It includes 3 bedrooms, with one on the main floor and two upstairs, along with a 4-piece bath upstairs and a 3-piece bath on the main floor. The lower level boasts a rec room with a gas fireplace. Outside, enjoy a spacious back and side yard with decks at both the front and back, a garden shed, and convenient main street access. The separate apartment in the back offers potential for rental income or multigenerational living. Located close to schools, shopping, and downtown amenities, this property combines comfort and practicality. (id:51532)
Tags
| Property Summary |
|---|
| Building |
|---|
| Land |
|---|
| Level | Rooms | Dimensions |
|---|---|---|
| Second level | Bedroom 2 | 3.51 m x 3.18 m |
| Bedroom 3 | 3.51 m x 2 m | |
| Bathroom | 3.51 m x 2.57 m | |
| Main level | Kitchen | 3.26 m x 3.21 m |
| Living room | 4.04 m x 4 m | |
| Bedroom 4 | 2.65 m x 4.1 m | |
| Living room | 3.77 m x 6.02 m | |
| Dining room | 3.26 m x 2.81 m | |
| Bathroom | 1.71 m x 2.25 m | |
| Laundry room | 1.32 m x 2.56 m | |
| Primary Bedroom | 5.22 m x 3.33 m | |
| Kitchen | 1.3 m x 2.56 m |
| Features | |||||
|---|---|---|---|---|---|
| Level lot | Irregular lot size | Flat site | |||
| Level | Carport | Water Heater | |||

























































