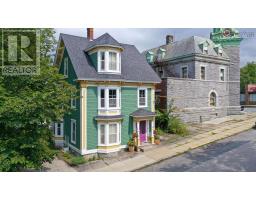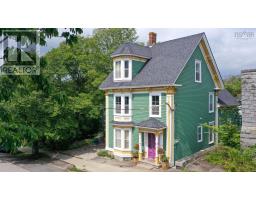89 Charlotte Street, Shelburne, Nova Scotia, CA
Address: 89 Charlotte Street, Shelburne, Nova Scotia
Summary Report Property
- MKT ID202419223
- Building TypeHouse
- Property TypeSingle Family
- StatusBuy
- Added13 weeks ago
- Bedrooms4
- Bathrooms1
- Area1567 sq. ft.
- DirectionNo Data
- Added On23 Aug 2024
Property Overview
Welcome to 89 Charlotte Street! Nestled on just over an acre of land, this charming 4-bedroom, 1-bath home could be the family home you've been waiting for!. As you step inside, you're greeted by a fabulous open-concept kitchen and living area, an ideal space for hosting family gatherings. The kitchen offers ample cabinet space, stainless steel appliances, and a versatile removable island, catering to all your culinary needs. The living room comes complete with a cozy wood stove and invites you to unwind, while patio doors lead to a newly built deck?your perfect spot for morning coffee or evening relaxation. The spacious primary bedroom offers high ceilings, dual closets, and a separate entrance for added convenience. A combination laundry and full bath is conveniently located just across the hall. Upstairs, you'll find three additional bedrooms, providing plenty of space for the whole family. Outside, the property continues to impress with a 16x16 barn for extra storage and a 18x20 wired outbuilding?ideal for the handy person in your life. The expansive yard offers endless possibilities, whether you envision a lush garden or a play area for the kids. Spend your evenings listening to the babbling brook and enjoying the wildlife and nature that surrounds you. Located in the Historic Town of Shelburne, amenities are just a short walk away! (id:51532)
Tags
| Property Summary |
|---|
| Building |
|---|
| Level | Rooms | Dimensions |
|---|---|---|
| Second level | Bedroom | 17. x 9.11 |
| Bedroom | 11.10 x 9.11 | |
| Bedroom | 11.11 x 9.4 | |
| Main level | Kitchen | 13.3 x 13.10 |
| Living room | 15.5 x 13[.6 | |
| Other | 15.5 x 10.6 | |
| Laundry / Bath | 13.3 x 6.6 | |
| Bedroom | 11.6 x 23.9 |
| Features | |||||
|---|---|---|---|---|---|
| Gravel | Stove | Dishwasher | |||
| Microwave Range Hood Combo | Refrigerator | ||||















































